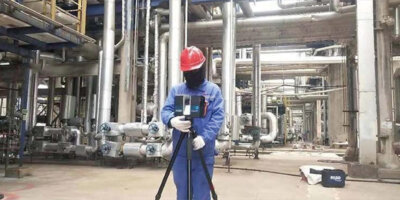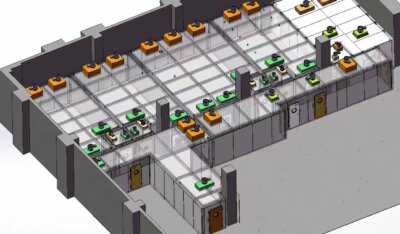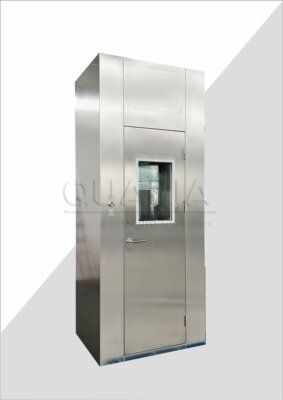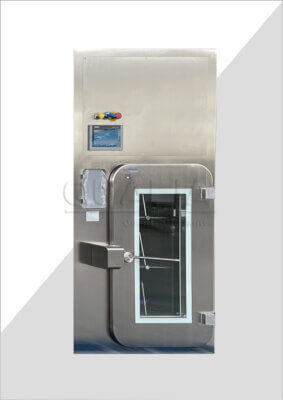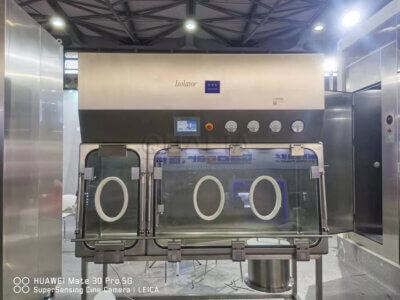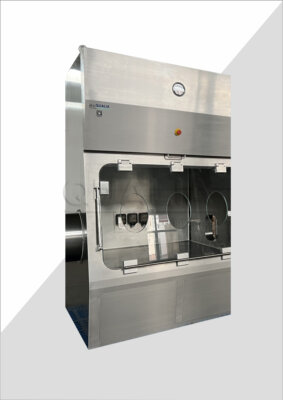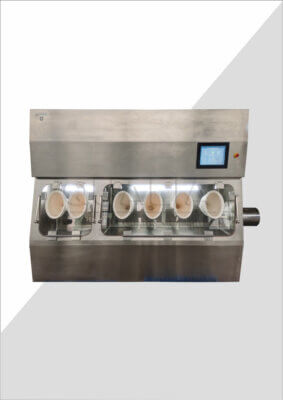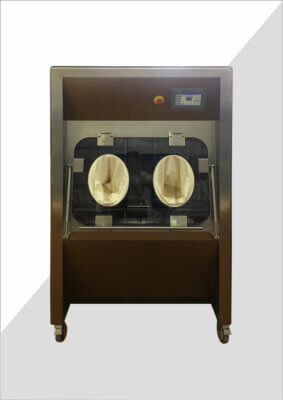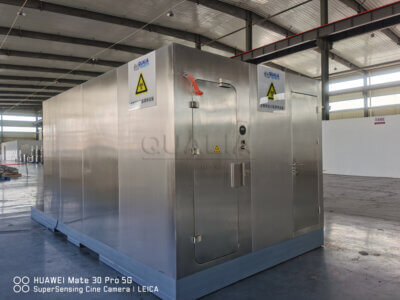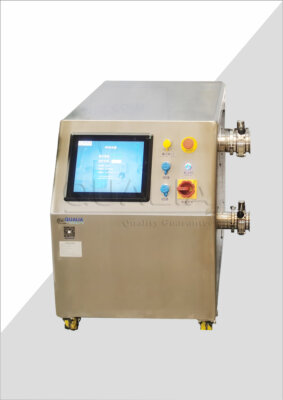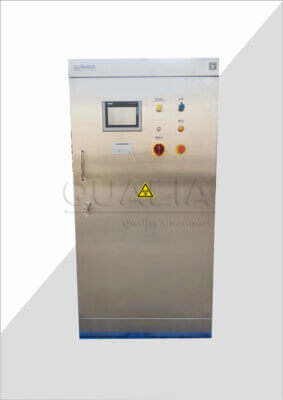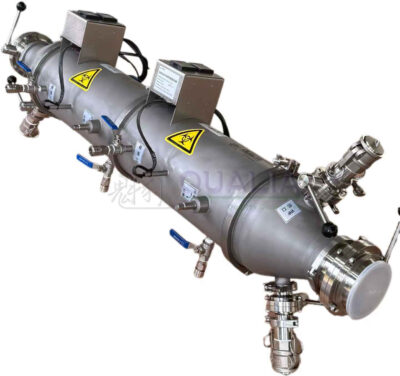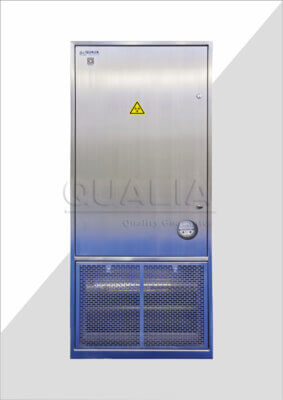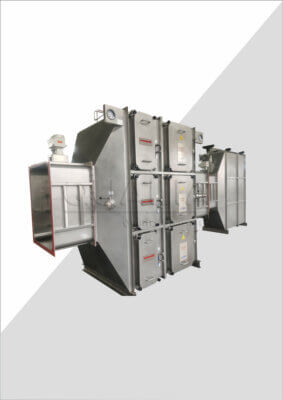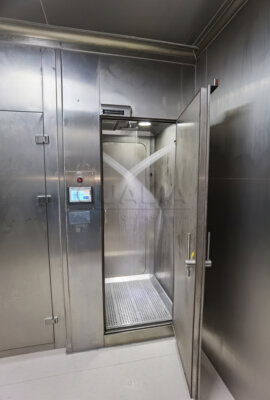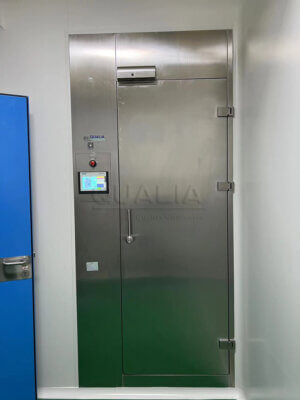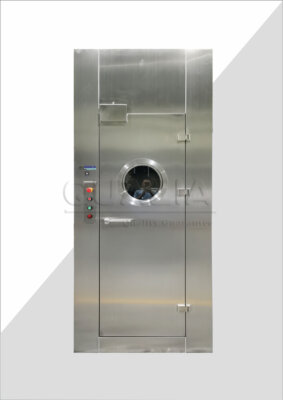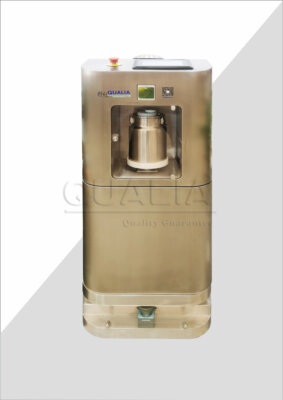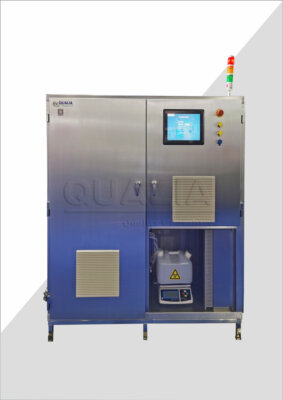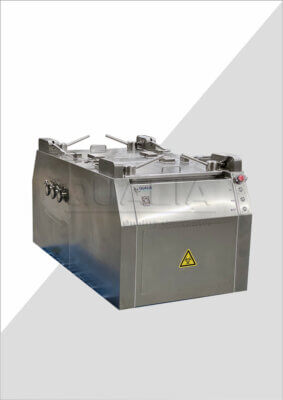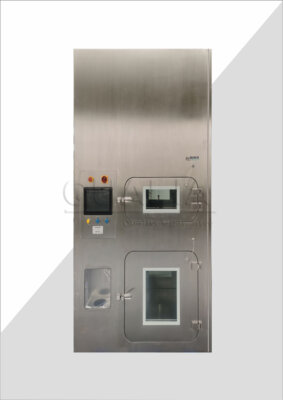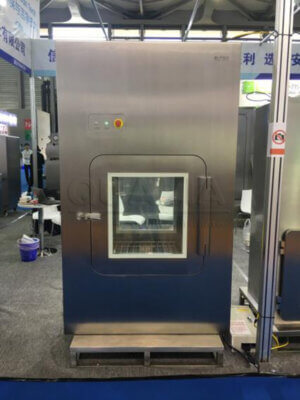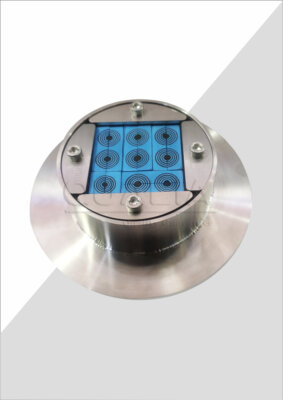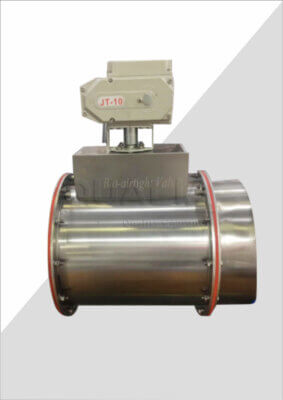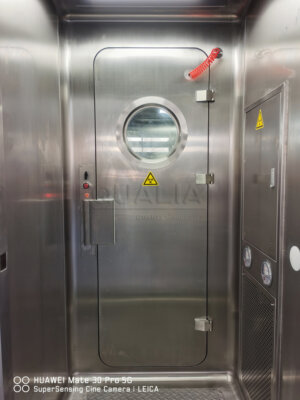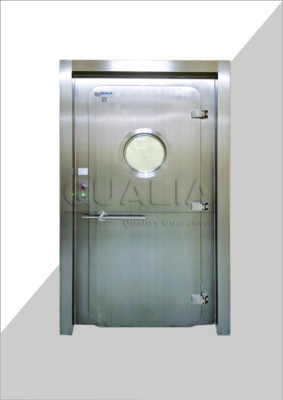Biosafety Level 3 (BSL-3) laboratories are critical facilities designed to handle dangerous pathogens and conduct high-risk biological research. The layout of these laboratories plays a crucial role in ensuring the safety of personnel and preventing the release of potentially hazardous materials into the environment. Optimizing the space within a BSL-3 lab is not just about efficiency; it's about creating a secure environment that adheres to strict safety protocols while facilitating groundbreaking scientific work.
In recent years, the importance of BSL-3 laboratories has been underscored by global health crises and the ongoing need for advanced research in infectious diseases. As such, the design and layout of these facilities have come under increased scrutiny, with experts continuously refining best practices for BSL-3 laboratory layout optimization.
This article will delve into the intricacies of BSL-3 lab design, exploring the key elements that contribute to a safe and efficient workspace. We'll examine the latest trends in layout optimization, discuss the challenges faced by designers and researchers, and provide insights into how these highly specialized environments can be structured to maximize both safety and productivity.
The optimization of BSL-3 laboratory layouts is a complex process that requires a delicate balance between safety, functionality, and efficiency. It involves careful consideration of airflow patterns, personnel movement, equipment placement, and containment measures to create a secure environment for handling hazardous biological agents.
What are the fundamental principles of BSL-3 laboratory design?
The foundation of any BSL-3 laboratory layout begins with understanding the core principles that govern its design. These principles are not merely guidelines but essential components that ensure the safety of personnel and the integrity of the research being conducted.
At the heart of BSL-3 design is the concept of containment. This involves creating a series of physical and operational barriers that prevent the escape of potentially dangerous pathogens. The layout must facilitate a unidirectional workflow, minimize cross-contamination risks, and provide clear delineation between clean and potentially contaminated areas.
One of the most critical aspects of BSL-3 laboratory design is the airflow system. The layout must support a negative air pressure environment, where air flows from clean areas to potentially contaminated areas and is then filtered before being exhausted. This requires careful planning of room arrangements and the integration of sophisticated HVAC systems.
BSL-3 laboratories must be designed with redundancy in mind. All critical systems, including power supply, air handling units, and decontamination equipment, should have backup systems to ensure continuous operation in case of primary system failure.
| Key Design Element | Purpose |
|---|---|
| Airlock Entry | Controls access and maintains pressure differentials |
| HEPA Filtration | Removes airborne contaminants |
| Seamless Surfaces | Facilitates decontamination |
| Hands-Free Fixtures | Reduces touch points and contamination risks |
The layout of a BSL-3 laboratory is not just about physical space; it's about creating an environment where safety protocols can be seamlessly integrated into daily operations. This means designing spaces that naturally guide users to follow proper procedures, from entry and exit protocols to waste management and emergency response.
How does space allocation impact safety in BSL-3 labs?
Space allocation in BSL-3 laboratories is a critical factor that directly impacts the safety and efficiency of operations. The layout must be meticulously planned to ensure that each area serves its purpose without compromising the overall safety of the facility.
One of the primary considerations in space allocation is the separation of high-risk activities from lower-risk ones. This typically involves creating distinct zones within the laboratory, each with its own set of safety features and access controls. For example, areas where live pathogens are handled should be physically separated from areas used for data analysis or sample preparation.
The flow of personnel and materials through the laboratory is another crucial aspect of space allocation. The layout should support a logical progression from clean to potentially contaminated areas, with clearly defined transition zones. This helps minimize the risk of cross-contamination and ensures that safety protocols are followed at each stage of the research process.
Effective space allocation in BSL-3 laboratories can significantly reduce the risk of accidents and exposure by minimizing unnecessary movement and creating intuitive workflows that reinforce safety practices.
| Zone Type | Required Space (% of total) |
|---|---|
| Main Lab Area | 50-60% |
| Airlocks/Anterooms | 10-15% |
| Support Spaces | 15-20% |
| Equipment Rooms | 10-15% |
When allocating space, it's essential to consider future needs and potential expansions. A well-designed BSL-3 laboratory should have some degree of flexibility built into its layout, allowing for the addition or reconfiguration of equipment without compromising safety features. This forward-thinking approach can save significant time and resources in the long run.
What role do airlocks and anterooms play in BSL-3 layout optimization?
Airlocks and anterooms are critical components in the layout of BSL-3 laboratories, serving as controlled transition points between different biosafety levels and maintaining the integrity of the containment system. These spaces act as buffers, preventing the direct exchange of air between the laboratory and the outside environment.
The design of airlocks and anterooms must be carefully considered to ensure they effectively serve their purpose. They should be large enough to accommodate the necessary decontamination procedures and personal protective equipment (PPE) donning and doffing processes. At the same time, they need to be compact enough to maintain proper air pressure differentials.
In optimizing the layout of BSL-3 laboratories, the placement of airlocks and anterooms is crucial. They should be strategically located to create a logical flow of personnel and materials, supporting the unidirectional movement from clean to potentially contaminated areas. This layout strategy helps reinforce proper entry and exit procedures, reducing the risk of containment breaches.
Airlocks and anterooms in BSL-3 laboratories are not just physical spaces; they are active components of the containment system. Their design and placement must support both the mechanical aspects of containment and the human factors involved in laboratory operations.
| Airlock Feature | Safety Contribution |
|---|---|
| Interlocking Doors | Prevents simultaneous opening |
| Visual/Audible Alarms | Alerts to pressure loss |
| Hand Washing Stations | Supports decontamination procedures |
| PPE Storage | Facilitates proper donning and doffing |
The optimization of airlocks and anterooms also involves considering the specific research activities and the types of pathogens being studied. For laboratories working with airborne pathogens, additional features such as chemical showers or UV decontamination systems may need to be incorporated into these transitional spaces.
How can equipment placement enhance safety and efficiency in BSL-3 labs?
The strategic placement of equipment within a BSL-3 laboratory is a critical aspect of layout optimization that directly impacts both safety and operational efficiency. Proper equipment placement can minimize the risk of accidents, reduce contamination, and improve workflow.
When planning equipment placement, it's essential to consider the nature of the work being performed and the potential hazards associated with each piece of equipment. High-risk procedures should be conducted in designated areas with appropriate containment features, such as biological safety cabinets (BSCs) or isolators.
The layout should also facilitate easy access to safety equipment such as eyewash stations, safety showers, and fire extinguishers. These should be placed in easily accessible locations that do not require personnel to navigate through potentially contaminated areas in case of an emergency.
Optimal equipment placement in BSL-3 laboratories should create a logical workflow that minimizes the need for personnel to move between high and low-risk areas, reducing the potential for cross-contamination and exposure.
| Equipment Type | Placement Consideration |
|---|---|
| BSCs | Near entry, away from air currents |
| Centrifuges | In designated "clean" areas |
| Incubators | Away from high-traffic zones |
| Autoclaves | Near exit for waste sterilization |
Another important factor in equipment placement is the consideration of maintenance and servicing needs. Equipment that requires regular maintenance should be positioned in a way that allows for easy access without compromising containment. This might involve creating service corridors or designing the layout to allow for equipment to be moved to designated maintenance areas when necessary.
The QUALIA approach to BSL-3 laboratory layout optimization emphasizes the importance of integrating equipment placement with overall safety and workflow considerations. By carefully planning the location of each piece of equipment, laboratories can create more efficient and secure working environments.
What are the key considerations for waste management in BSL-3 lab layouts?
Waste management is a critical component of BSL-3 laboratory operations, and the layout of the facility must be designed to support safe and efficient handling of potentially hazardous waste materials. Proper waste management not only protects laboratory personnel but also prevents environmental contamination.
The layout should include dedicated areas for waste collection, storage, and treatment. These areas should be easily accessible from the main laboratory spaces but separated to prevent cross-contamination. The path for waste removal should be clearly defined and, ideally, should not cross paths with the flow of clean materials or personnel.
Autoclaves play a crucial role in BSL-3 waste management, as they are used to sterilize contaminated materials before they leave the containment area. The placement of autoclaves within the laboratory layout is therefore of utmost importance. They should be located near the exit of the containment zone, allowing for the efficient processing of waste without compromising the clean areas of the lab.
Effective waste management in BSL-3 laboratories requires a layout that supports the "kill it where you make it" principle, ensuring that all potentially infectious materials are decontaminated at the point of use or as close to it as possible.
| Waste Type | Management Approach |
|---|---|
| Solid Waste | Autoclaving before disposal |
| Liquid Waste | Chemical treatment or heat inactivation |
| Sharps | Separate collection and decontamination |
| Animal Carcasses | Incineration or chemical digestion |
The layout should also accommodate the storage of waste management supplies and personal protective equipment (PPE) used specifically for waste handling. These should be readily available but stored in a way that prevents contamination of clean areas.
Incorporating BSL-3 laboratory layout optimization strategies can significantly improve the safety and efficiency of waste management processes. By carefully considering the flow of waste materials and integrating appropriate containment and decontamination measures into the layout, laboratories can minimize risks associated with handling hazardous biological waste.
How does airflow design impact the layout of BSL-3 laboratories?
Airflow design is a cornerstone of BSL-3 laboratory safety, and it significantly influences the overall layout of the facility. The primary goal of airflow design in these high-containment laboratories is to create and maintain a negative pressure environment that prevents the escape of potentially harmful pathogens.
The layout of a BSL-3 laboratory must be planned with airflow patterns in mind. This involves creating a hierarchy of pressure differentials, with the most potentially contaminated areas maintained at the lowest pressure. The arrangement of rooms and corridors should support a unidirectional airflow from clean to potentially contaminated areas.
One of the key elements in airflow design is the placement of supply and exhaust vents. These must be positioned to create laminar airflow patterns that sweep contaminants away from work areas and towards exhaust points. The layout should avoid creating dead zones or turbulent areas where airborne pathogens could accumulate.
The integration of airflow design with laboratory layout is crucial for maintaining containment. A well-designed BSL-3 laboratory should have redundant systems and fail-safe mechanisms to ensure that directional airflow is maintained even in the event of equipment failure or power outages.
| Airflow Feature | Design Consideration |
|---|---|
| Air Changes/Hour | Minimum 6-12 ACH |
| Pressure Differential | -0.05 to -0.1 inches water gauge |
| HEPA Filtration | On exhaust air |
| Sealed Penetrations | Prevent air leakage |
The layout must also accommodate the mechanical systems required for airflow control. This includes space for air handling units, filtration systems, and ductwork. These systems should be accessible for maintenance without compromising containment, which often requires careful planning of service corridors and access points.
Additionally, the laboratory layout should support visual indicators of proper airflow, such as pressure gauges or airflow direction indicators at critical points. These allow personnel to quickly verify that containment systems are functioning correctly before entering high-risk areas.
What are the latest trends in BSL-3 laboratory layout optimization?
The field of BSL-3 laboratory design is continuously evolving, with new trends emerging to enhance safety, efficiency, and flexibility. One of the latest trends is the modular approach to laboratory design, which allows for greater adaptability to changing research needs and technologies.
Modular BSL-3 laboratories feature standardized, pre-fabricated components that can be easily reconfigured or expanded. This approach not only reduces construction time and costs but also allows for easier upgrades and maintenance. The layout of these modular labs is designed with flexibility in mind, often incorporating movable workstations and adaptable containment systems.
Another significant trend is the integration of advanced automation and remote monitoring systems into the laboratory layout. This includes the use of robotics for handling high-risk samples and the implementation of sensors and cameras for real-time monitoring of environmental conditions and personnel activities.
The trend towards "smart" BSL-3 laboratories is revolutionizing layout design. By incorporating IoT devices and AI-driven systems, these facilities can optimize space usage, enhance safety protocols, and improve overall operational efficiency.
| Trend | Benefit |
|---|---|
| Modular Design | Increased flexibility and scalability |
| Automation | Reduced human error and exposure risk |
| IoT Integration | Enhanced monitoring and control |
| Sustainable Features | Improved energy efficiency |
Sustainability is also becoming a key consideration in BSL-3 laboratory layout optimization. Designers are incorporating energy-efficient systems, water conservation measures, and sustainable materials into their plans. This not only reduces the environmental impact of these high-energy-consuming facilities but can also lead to significant cost savings over time.
The concept of "labs of the future" is driving innovation in BSL-3 layout design. This includes the creation of collaborative spaces within the containment zone, allowing for better communication between researchers while maintaining safety protocols. Virtual and augmented reality technologies are also being explored for training and simulation purposes, potentially influencing how space is allocated within the laboratory.
In conclusion, the optimization of BSL-3 laboratory layouts is a complex and critical process that requires a deep understanding of biosafety principles, regulatory requirements, and operational needs. The layout of these high-containment facilities must strike a delicate balance between safety, efficiency, and flexibility to support cutting-edge research while protecting personnel and the environment.
Throughout this article, we've explored various aspects of BSL-3 laboratory design, from the fundamental principles that govern their layout to the latest trends shaping the future of these facilities. We've seen how careful consideration of space allocation, airflow design, equipment placement, and waste management can significantly enhance both safety and operational efficiency.
The integration of advanced technologies and modular design concepts is opening new possibilities for BSL-3 laboratories, allowing for greater adaptability and improved monitoring capabilities. As research needs evolve and new challenges emerge, the ability to optimize and reconfigure these spaces will become increasingly important.
Ultimately, the success of a BSL-3 laboratory layout lies in its ability to seamlessly integrate safety protocols into the daily workflow of researchers. By creating environments that naturally guide users to follow proper procedures and maintain containment, we can minimize risks and maximize the potential for groundbreaking scientific discoveries.
As we look to the future, it's clear that BSL-3 laboratory layout optimization will continue to be a critical area of focus for biosafety professionals, architects, and researchers alike. By staying abreast of the latest developments and continuously refining our approaches, we can ensure that these vital facilities remain at the forefront of global health research and preparedness.
External Resources
Biosafety in Microbiological and Biomedical Laboratories (BMBL) 6th Edition – Comprehensive guidelines for biosafety practices, including BSL-3 laboratory design and operations.
NIH Design Requirements Manual – Detailed design and construction requirements for NIH facilities, including BSL-3 laboratories.
WHO Laboratory Biosafety Manual – Global guidance on biosafety practices and laboratory design for various containment levels.
American Biological Safety Association (ABSA) International – Resources and guidelines for biological safety, including BSL-3 laboratory design considerations.
Biosafety Level 3 (BSL-3) Laboratory Design Standards – University of California standards for constructing BSL-3 laboratories.
Lab Design: Ensuring Safety and Security in BSL-3 Facilities – Article on key considerations for BSL-3 laboratory design and safety.
- Biosafety Level 3 Laboratory Certification Requirements – CDC guidelines for certifying BSL-3 laboratories.
Related Contents:
- Mastering Airflow in BSL-3 Labs: Safety Through Design
- BSL-4 Air Handling: Critical System Requirements
- BSL-3+ Labs: Enhanced Features for Biosafety
- Air Handling in BSL-3 vs BSL-4: System Comparison
- Biosafety Laboratories: BSL-3 vs BSL-4 Distinctions
- BSL-3 Waste Management: Cutting-Edge Equipment
- Mastering Airflow in BSL-3 Labs: Safety and Efficiency
- BSL-3 Laboratory Compliance: Modular Setup Essentials
- Biosafety Barriers: The Hallmarks of BSL-3 and BSL-4 Labs


