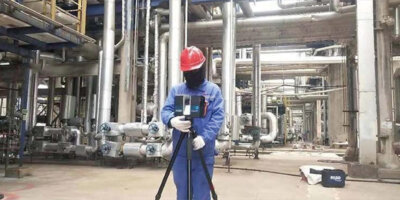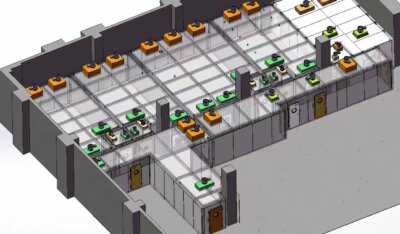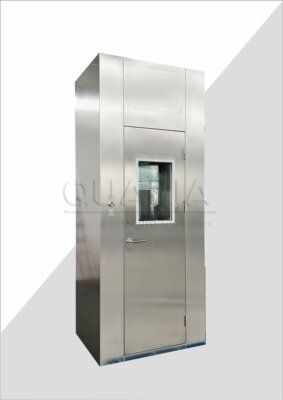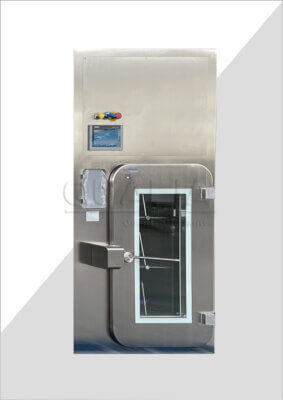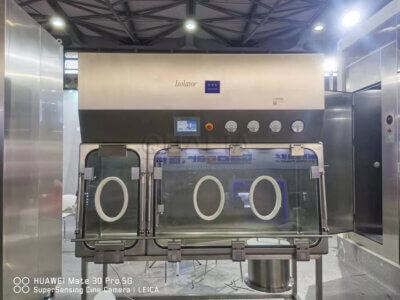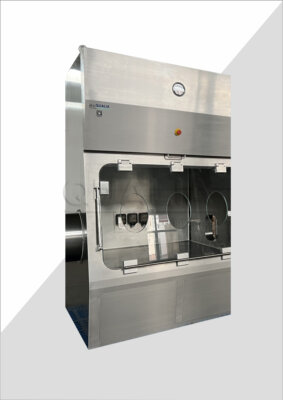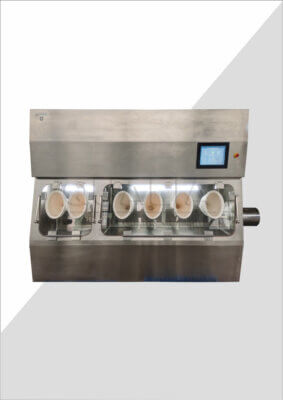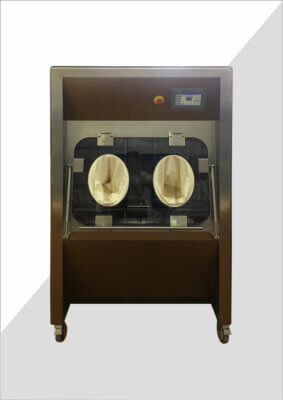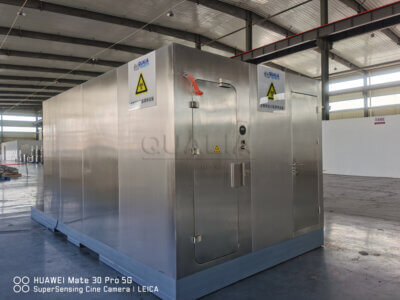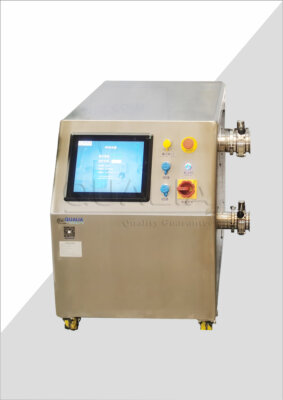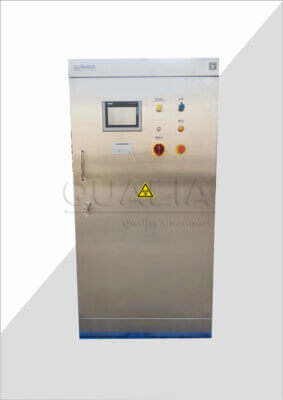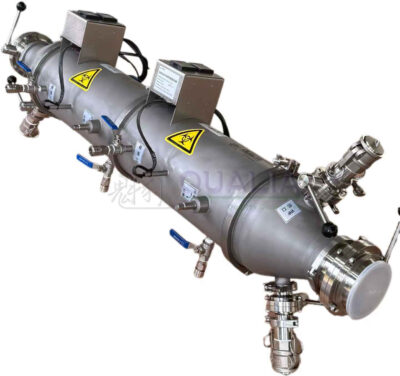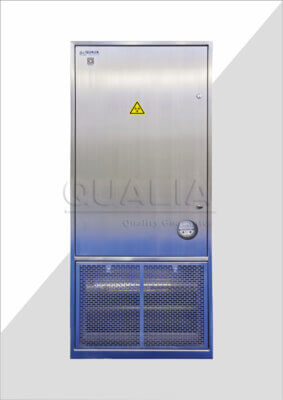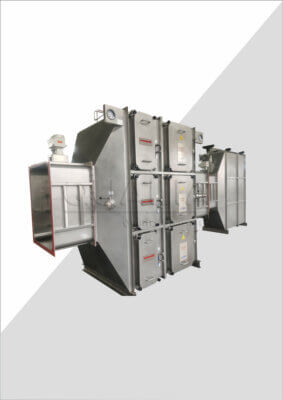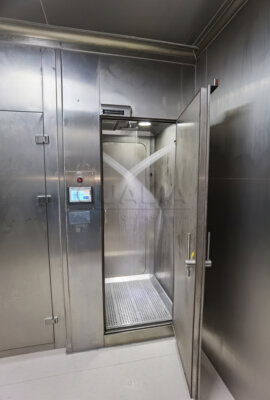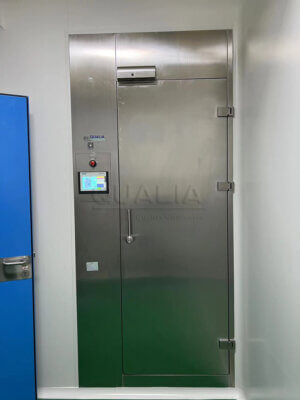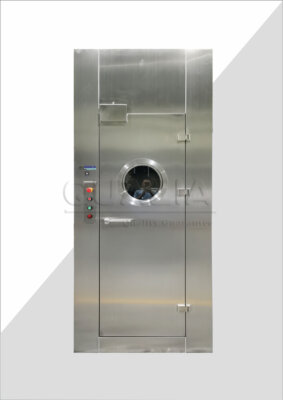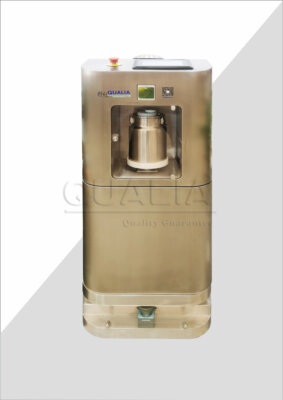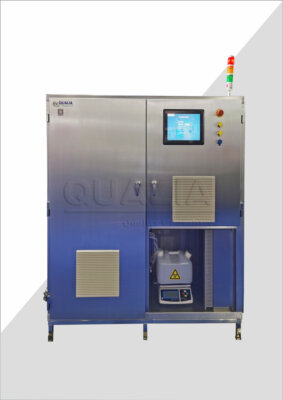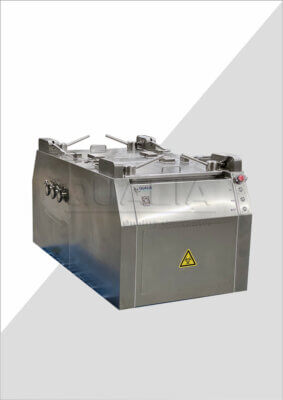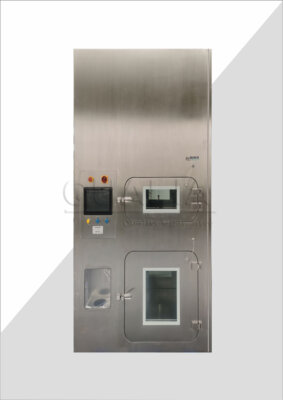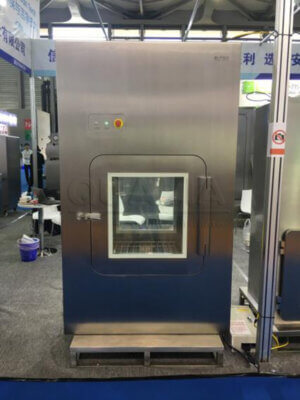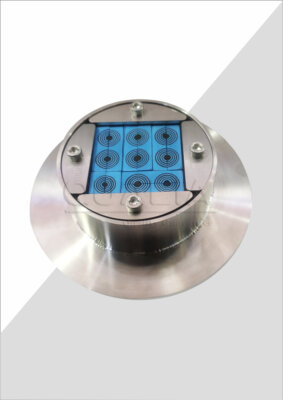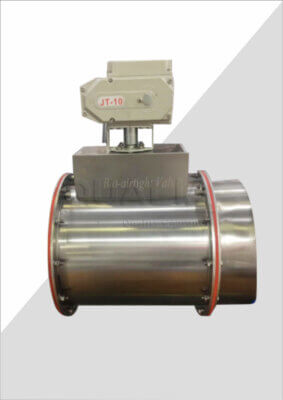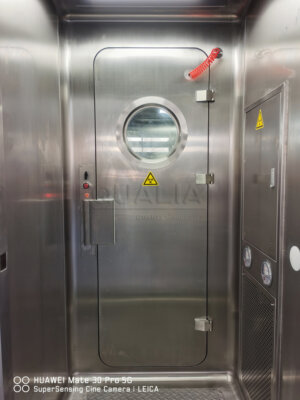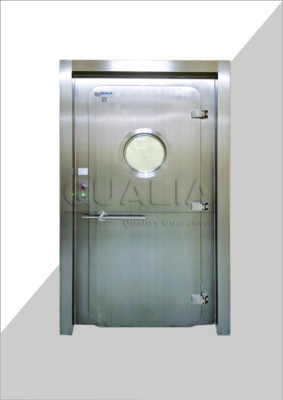Workspace planning for biosafety isolators is a critical aspect of laboratory design that ensures the safety of personnel and the integrity of research. As the demand for advanced containment systems grows, understanding the nuances of workspace requirements becomes increasingly important. This article delves into the intricacies of planning and implementing effective workspace solutions for biosafety isolators, addressing key considerations that laboratories must take into account.
In the realm of biosafety, proper workspace planning is not just about allocating space; it's about creating an environment that promotes safety, efficiency, and compliance with regulatory standards. From ergonomic considerations to airflow management, every aspect of the workspace plays a crucial role in maintaining a secure and productive laboratory environment. As we explore this topic, we'll uncover the essential elements that contribute to a well-designed biosafety isolator workspace.
As we transition into the main content, it's important to recognize that workspace planning for biosafety isolators is a multifaceted process that requires careful consideration of various factors. These include the specific biosafety level requirements, the type of work being conducted, and the need for flexibility in laboratory operations. By addressing these aspects comprehensively, laboratories can create workspaces that not only meet current needs but also adapt to future challenges and advancements in biosafety technology.
Effective workspace planning for biosafety isolators is essential for maintaining safety, productivity, and regulatory compliance in modern laboratories.
What are the key considerations for biosafety isolator workspace requirements?
When planning a workspace for biosafety isolators, several key factors must be taken into account to ensure a safe and efficient environment. The primary considerations include the biosafety level classification, the size and layout of the laboratory, and the specific research or work processes that will be conducted within the isolators.
One of the most critical aspects is determining the appropriate biosafety level (BSL) for the intended work. This classification, ranging from BSL-1 to BSL-4, dictates the level of containment and safety measures required. For instance, a BSL-3 workspace will have significantly different requirements compared to a BSL-2 workspace, particularly in terms of air handling systems and personal protective equipment (PPE) protocols.
Biosafety level classification is a fundamental determinant of workspace requirements for isolators, influencing everything from air handling systems to decontamination procedures.
The layout of the laboratory space is another crucial factor. Proper planning ensures that there is adequate room for the isolators themselves, as well as sufficient space for operators to work comfortably and safely. This includes considering the placement of supporting equipment, storage areas, and emergency response equipment.
| Biosafety Level | Minimum Space Requirements | Air Changes per Hour |
|---|---|---|
| BSL-1 | 15 sq. ft. per person | 4-6 |
| BSL-2 | 50 sq. ft. per person | 6-12 |
| BSL-3 | 60-80 sq. ft. per person | 12-15 |
| BSL-4 | 100-120 sq. ft. per person | 20-30 |
In conclusion, addressing these key considerations is essential for creating a workspace that meets the stringent requirements of biosafety isolator operations. By carefully planning for biosafety levels, spatial needs, and operational workflows, laboratories can ensure a safe and efficient environment for critical research and containment activities.
How does ergonomics impact biosafety isolator workspace design?
Ergonomics plays a pivotal role in the design of biosafety isolator workspaces, significantly impacting both safety and efficiency. The integration of ergonomic principles ensures that laboratory personnel can work comfortably for extended periods, reducing the risk of fatigue-related errors and injuries.
Key ergonomic considerations include the height and positioning of the isolator, the design of glove ports, and the accessibility of controls and equipment within the isolator. These factors directly influence the operator's posture, reach, and visibility, all of which are critical for maintaining safe and efficient work practices.
Proper ergonomic design in biosafety isolator workspaces can reduce operator fatigue by up to 40%, leading to improved safety and productivity.
Implementing ergonomic solutions often involves customizing workspaces to accommodate the diverse needs of laboratory staff. This may include adjustable-height workstations, optimized lighting to reduce eye strain, and strategically placed support equipment to minimize unnecessary movement.
| Ergonomic Feature | Benefit | Impact on Safety |
|---|---|---|
| Adjustable Height | Accommodates various user heights | Reduces strain and improves posture |
| Optimized Glove Ports | Enhances dexterity and comfort | Minimizes risk of containment breaches |
| Task Lighting | Improves visibility | Reduces eye strain and potential errors |
| Foot Rests | Promotes proper posture | Decreases fatigue during long procedures |
In conclusion, the integration of ergonomic principles in biosafety isolator workspace design is not just a matter of comfort, but a critical component of laboratory safety and efficiency. By prioritizing ergonomics, laboratories can create environments that support the well-being of their staff while enhancing the overall quality and reliability of their work.
What role does airflow management play in biosafety isolator workspaces?
Airflow management is a cornerstone of biosafety isolator workspace design, playing a crucial role in maintaining containment and preventing cross-contamination. The principles of directional airflow and pressure differentials are fundamental to creating a safe working environment within and around biosafety isolators.
In biosafety isolator workspaces, airflow is typically designed to move from areas of lower contamination risk to areas of higher risk. This unidirectional flow helps prevent the escape of potentially hazardous materials and protects both the operators and the environment. Additionally, maintaining negative pressure within the isolator ensures that air always flows into the containment area, further enhancing safety.
Effective airflow management in biosafety isolator workspaces can reduce the risk of contamination by up to 99%, when combined with proper HEPA filtration systems.
The design of airflow systems must also consider factors such as air change rates, which vary depending on the biosafety level. Higher biosafety levels typically require more frequent air changes to maintain a safe environment. The integration of high-efficiency particulate air (HEPA) filters is also crucial for capturing potentially harmful particles before air is recirculated or exhausted.
| Biosafety Level | Air Changes per Hour | Minimum Inward Airflow Velocity |
|---|---|---|
| BSL-1 | 4-6 | Not specified |
| BSL-2 | 6-12 | 0.5 m/s |
| BSL-3 | 12-15 | 0.5 m/s |
| BSL-4 | 20-30 | 1.0 m/s |
In conclusion, proper airflow management is essential for maintaining the integrity of biosafety isolator workspaces. By carefully designing and implementing airflow systems that adhere to biosafety standards, laboratories can significantly enhance their containment capabilities and protect both personnel and the environment from potential biological hazards.
How do regulatory standards influence workspace requirements for biosafety isolators?
Regulatory standards play a pivotal role in shaping the workspace requirements for biosafety isolators, ensuring that laboratories maintain the highest levels of safety and compliance. These standards, set by organizations such as the World Health Organization (WHO), the Centers for Disease Control and Prevention (CDC), and various national regulatory bodies, provide comprehensive guidelines for the design, operation, and maintenance of biosafety facilities.
One of the primary ways regulatory standards influence workspace requirements is through the specification of minimum safety features and operational protocols. These may include requirements for air handling systems, decontamination procedures, and emergency response measures. Compliance with these standards is not only crucial for safety but also often mandatory for laboratory accreditation and certification.
Adherence to regulatory standards in biosafety isolator workspace design can reduce the incidence of laboratory-acquired infections by up to 70%, according to studies conducted by the WHO.
Regulatory standards also influence the layout and design of laboratory spaces, dictating factors such as the segregation of work areas, the provision of anterooms, and the implementation of access control systems. These requirements ensure that biosafety isolators are integrated into a holistic safety ecosystem within the laboratory.
| Regulatory Body | Key Standard | Focus Area |
|---|---|---|
| WHO | Laboratory Biosafety Manual | Global biosafety guidelines |
| CDC | Biosafety in Microbiological and Biomedical Laboratories | U.S. biosafety standards |
| ISO | ISO 14644 | Cleanroom standards |
| EU GMP | Annex 1 | Sterile product manufacturing |
In conclusion, regulatory standards serve as a critical framework for developing workspace requirements for biosafety isolators. By aligning workspace design and operational protocols with these standards, laboratories can ensure they are providing a safe working environment that meets both national and international requirements. This compliance not only protects personnel and the environment but also facilitates the conduct of high-quality, reliable research and testing.
What are the space allocation considerations for biosafety isolator workspaces?
Space allocation is a critical aspect of planning biosafety isolator workspaces, requiring a delicate balance between safety requirements, operational efficiency, and future scalability. Proper space allocation ensures that laboratories can accommodate not only the isolators themselves but also the necessary support equipment, storage areas, and personnel movement.
When determining space requirements, it's essential to consider the specific type and size of biosafety isolators being used, as well as the nature of the work being conducted. For instance, larger isolators or those used for more complex procedures may require additional surrounding workspace to accommodate associated equipment or to allow for multiple operators.
Effective space allocation in biosafety isolator workspaces can improve operational efficiency by up to 30% and reduce the risk of accidents by creating clear, unobstructed work areas.
Another crucial factor is the provision of adequate clearance around isolators for maintenance, cleaning, and emergency access. This includes ensuring sufficient space for the safe donning and doffing of personal protective equipment (PPE) and the movement of materials in and out of the containment area.
| Area Type | Recommended Space Allocation | Purpose |
|---|---|---|
| Isolator Footprint | 1.5x actual isolator size | Allows for maintenance access |
| Operator Workspace | 4-6 ft per operator | Ensures comfortable working conditions |
| Equipment Storage | 10-15% of total lab space | Accommodates support equipment |
| Circulation Space | 20-30% of total lab space | Facilitates safe movement and emergency egress |
In conclusion, thoughtful space allocation is fundamental to creating effective biosafety isolator workspaces. By carefully considering the needs of equipment, personnel, and operational processes, laboratories can design spaces that not only meet current requirements but also adapt to future changes in research demands and biosafety technologies.
How can flexibility be incorporated into biosafety isolator workspace design?
Incorporating flexibility into biosafety isolator workspace design is crucial for adapting to evolving research needs and technological advancements. A flexible workspace allows laboratories to modify their setup without compromising safety or efficiency, ensuring long-term viability and cost-effectiveness.
One key aspect of flexibility is modular design. This approach allows for easy reconfiguration of laboratory spaces, including the ability to add, remove, or relocate isolators and supporting equipment as needed. Modular systems can include movable benches, adjustable shelving, and interchangeable workspace components that can be quickly adapted to new requirements.
Implementing flexible design principles in biosafety isolator workspaces can reduce renovation costs by up to 50% and minimize research downtime during facility updates.
Another important consideration is the integration of adaptable utility systems. This includes designing electrical, plumbing, and ventilation systems that can be easily modified or expanded to accommodate changes in equipment or research protocols. For instance, QUALIA offers innovative solutions for adaptable biosafety workspaces that can grow with your laboratory's needs.
| Flexibility Feature | Benefit | Implementation Example |
|---|---|---|
| Modular Workstations | Easy reconfiguration | Movable benches with quick-connect utilities |
| Adaptable Airflow Systems | Adjustable containment levels | Programmable HVAC controls |
| Expandable Utility Grids | Future-proof infrastructure | Overhead service carriers with spare capacity |
| Multi-purpose Spaces | Versatile use of areas | Convertible clean room/BSL spaces |
In conclusion, incorporating flexibility into biosafety isolator workspace design is essential for creating laboratories that can adapt to changing research needs and technological advancements. By implementing modular systems, adaptable utilities, and versatile spaces, laboratories can ensure their facilities remain cutting-edge and efficient for years to come.
What are the lighting and visibility requirements for biosafety isolator workspaces?
Proper lighting and visibility are critical components of biosafety isolator workspace design, directly impacting the safety, accuracy, and efficiency of laboratory operations. Adequate illumination ensures that operators can clearly see their work, reducing the risk of errors and contamination.
When designing lighting for biosafety isolator workspaces, it's important to consider both ambient lighting for the overall laboratory space and task-specific lighting for individual isolators. The lighting should be bright enough to provide clear visibility without causing glare or shadows that could interfere with precise manipulations within the isolator.
Optimal lighting in biosafety isolator workspaces can improve task accuracy by up to 25% and reduce eye strain, contributing to enhanced safety and productivity.
Visibility considerations also extend to the design of the isolators themselves. Clear, distortion-free viewing panels are essential for allowing operators to maintain visual contact with their work. Some advanced isolators, like those offered in the Workspace requirements product line, feature enhanced visibility options that optimize the operator's view while maintaining containment integrity.
| Lighting Aspect | Recommended Specification | Purpose |
|---|---|---|
| Ambient Lighting | 500-750 lux | General laboratory illumination |
| Task Lighting | 1000-1500 lux | Detailed work within isolators |
| Color Temperature | 4000-5000K | Neutral white for accurate color rendering |
| Glare Control | UGR < 19 | Minimize eye strain and reflections |
In conclusion, careful consideration of lighting and visibility requirements is essential for creating effective biosafety isolator workspaces. By implementing well-designed lighting systems and ensuring clear visibility within isolators, laboratories can significantly enhance the safety, accuracy, and comfort of their operations.
How do waste management considerations impact biosafety isolator workspace planning?
Waste management is a critical aspect of biosafety isolator workspace planning, directly impacting the safety, efficiency, and regulatory compliance of laboratory operations. Proper waste handling and disposal systems must be integrated into the workspace design to minimize the risk of contamination and ensure the safe removal of potentially hazardous materials.
When planning for waste management in biosafety isolator workspaces, it's essential to consider the types and volumes of waste generated, as well as the specific handling requirements for different waste categories. This includes provisions for liquid waste, solid waste, and sharps, each of which may require distinct disposal methods and containment strategies.
Effective waste management systems in biosafety isolator workspaces can reduce the risk of environmental contamination by up to 90% and significantly improve overall laboratory safety.
Integrating waste management into the workspace design involves careful planning of waste collection points, decontamination areas, and waste removal routes. This may include the installation of pass-through autoclaves, dedicated waste storage areas, and specialized ventilation systems to manage potentially contaminated air during waste handling processes.
| Waste Type | Handling Requirement | Disposal Method |
|---|---|---|
| Liquid Biohazardous Waste | Closed collection system | Chemical treatment or autoclaving |
| Solid Biohazardous Waste | Double-bagging in autoclave bags | Autoclaving before disposal |
| Sharps | Puncture-resistant containers | Incineration or specialized treatment |
| Chemical Waste | Segregation by compatibility | Off-site treatment or incineration |
In conclusion, incorporating robust waste management considerations into biosafety isolator workspace planning is crucial for maintaining a safe and compliant laboratory environment. By designing spaces that facilitate proper waste handling and disposal, laboratories can minimize risks to personnel and the environment while ensuring efficient and responsible operations.
In conclusion, effective workspace planning for biosafety isolators is a multifaceted process that requires careful consideration of numerous factors. From ergonomic design and airflow management to regulatory compliance and waste handling, each aspect plays a crucial role in creating a safe, efficient, and adaptable laboratory environment.
Throughout this article, we've explored the key considerations that impact biosafety isolator workspace requirements. We've seen how proper ergonomics can significantly reduce operator fatigue and improve safety, while effective airflow management is essential for maintaining containment integrity. The influence of regulatory standards on workspace design underscores the importance of compliance in ensuring both safety and operational legitimacy.
Space allocation, flexibility, lighting, and waste management considerations all contribute to the overall functionality and longevity of biosafety isolator workspaces. By addressing these aspects comprehensively, laboratories can create environments that not only meet current needs but also adapt to future challenges and advancements in biosafety technology.
As the field of biosafety continues to evolve, so too will the requirements for isolator workspaces. Staying informed about the latest developments and best practices in workspace planning is crucial for laboratories aiming to maintain the highest standards of safety and efficiency. By implementing thoughtful design strategies and leveraging innovative solutions, such as those offered by industry leaders like QUALIA, laboratories can ensure they are well-equipped to handle the complex demands of modern biosafety research and testing.
In the end, effective workspace planning for biosafety isolators is not just about meeting minimum requirements; it's about creating an environment that fosters safety, productivity, and scientific excellence. By prioritizing these principles in workspace design, laboratories can confidently pursue cutting-edge research while protecting their personnel, the public, and the environment.
External Resources
World Health Organization – Laboratory Biosafety Manual – Comprehensive guide on biosafety practices and laboratory design.
Centers for Disease Control and Prevention – Biosafety in Microbiological and Biomedical Laboratories – Detailed resource on biosafety levels and laboratory requirements.
American Biological Safety Association International – Professional association providing resources and guidelines for biosafety professionals.
ISO 14644 – Cleanrooms and associated controlled environments – International standards for cleanroom classification and monitoring.
NIH Design Requirements Manual – Comprehensive guide for biomedical research facilities, including biosafety considerations.
Biosafety Resource Portal – Global Biorisk Management – Collection of resources and training materials for biosafety management.
Related Contents:
- Lighting Solutions for Biosafety Isolators
- OEB4/OEB5 Isolator Lighting: Optimal Workspace Solutions
- Waste Management in Biosafety Isolators
- Space Efficiency: Isolators vs. Safety Cabinets
- BSL-3 Waste Management: Cutting-Edge Equipment
- Biosafety Isolators for Infectious Disease Studies
- Biosafety Isolators in Pharmaceutical Production
- BSL-3 vs BSL-4: Key Differences in Lab Safety Levels
- BSL-3+ Labs: Enhanced Features for Biosafety


