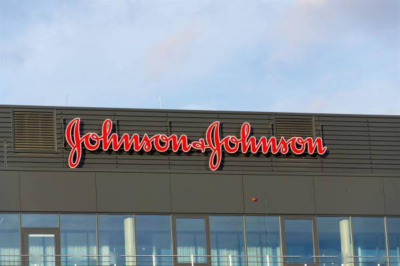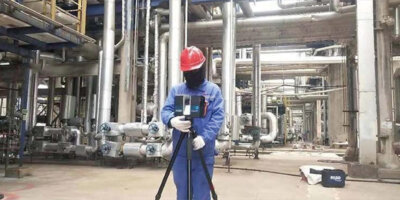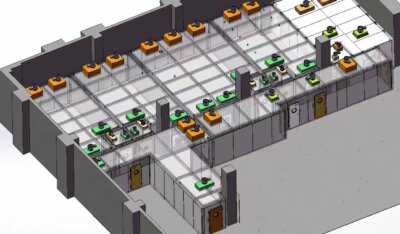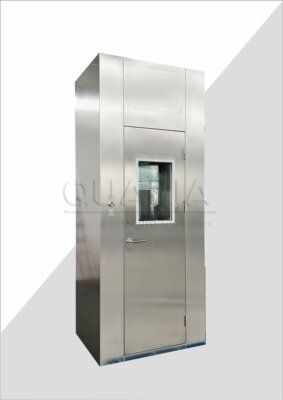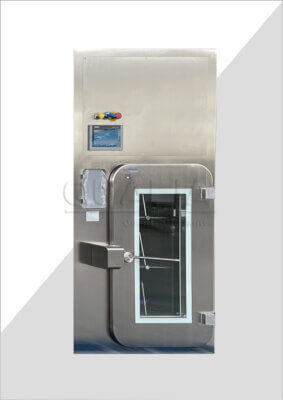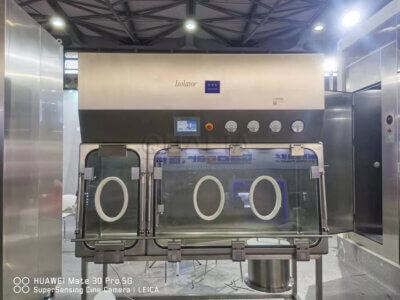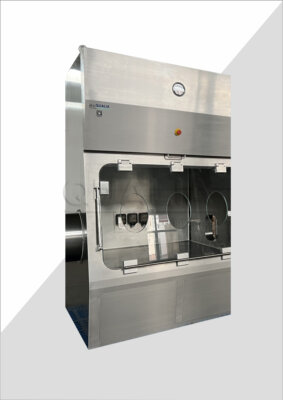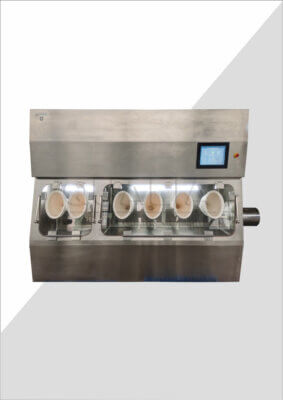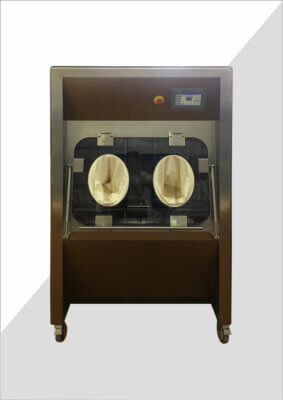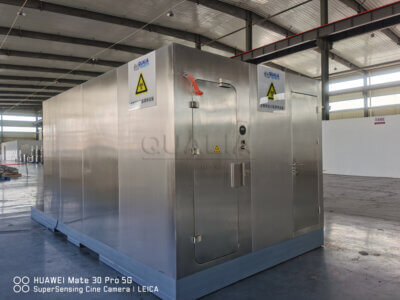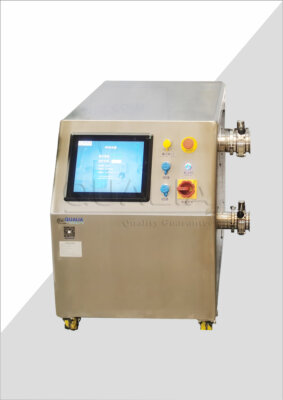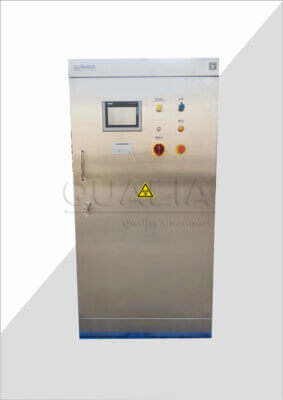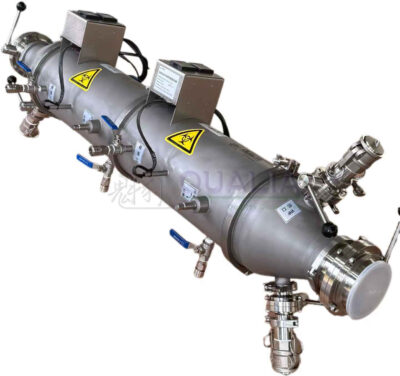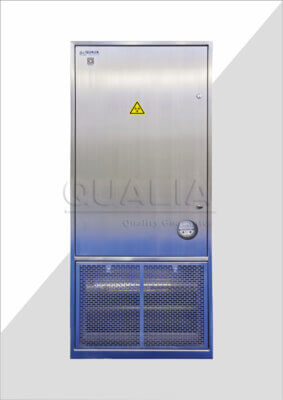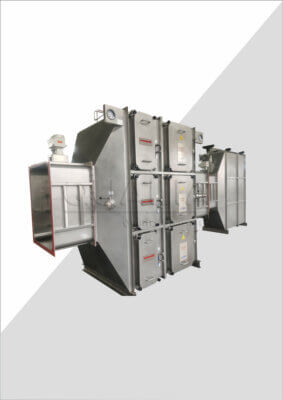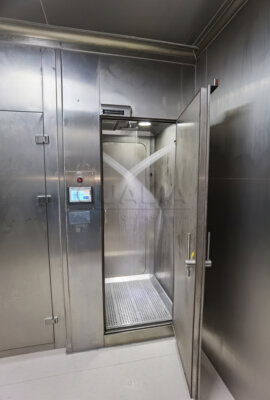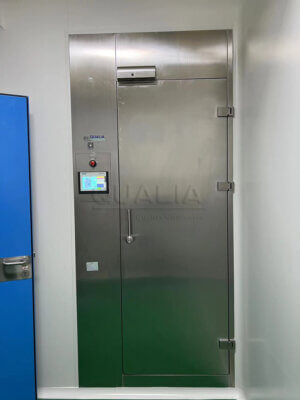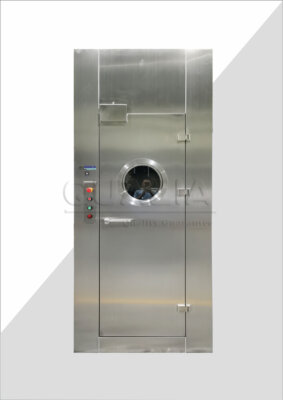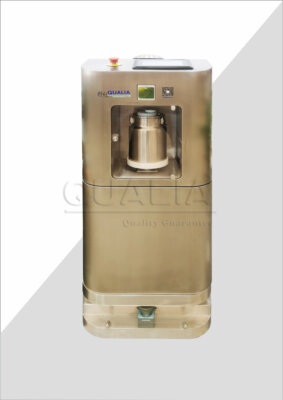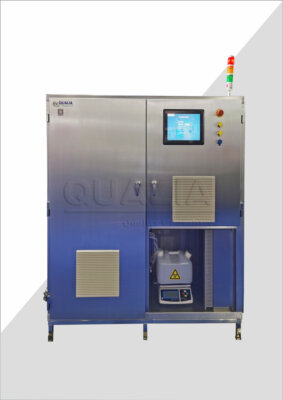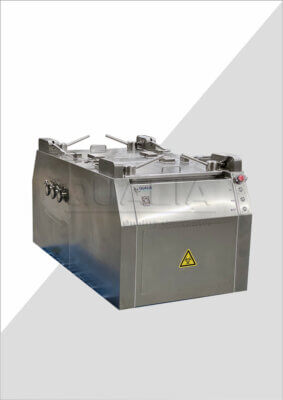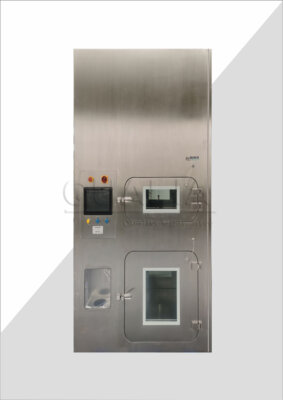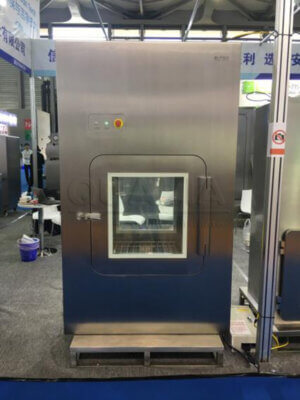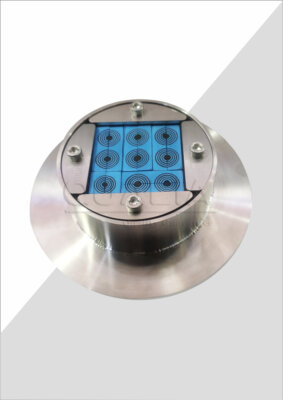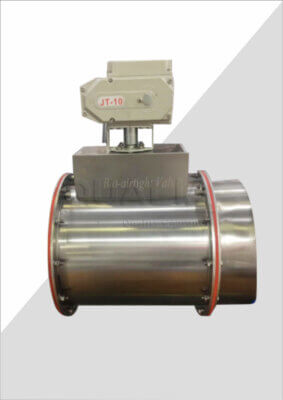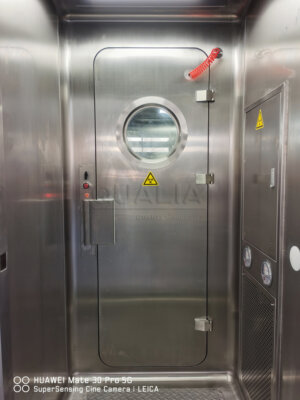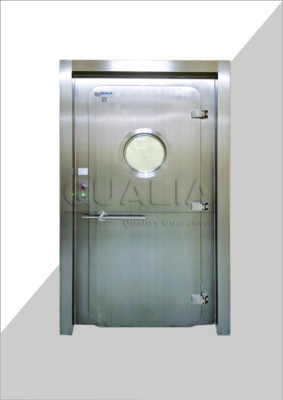In the pursuit of perfection in sterile environments, the concept of a cleanroom has become a cornerstone in industries such as pharmaceuticals, biotechnology, and electronics production. These specially designed spaces maintain extremely low levels of airborne particles, dust, and other contaminants, making them crucial for ensuring the integrity of sensitive processes. Here’s a comprehensive guide on how to design a cleanroom, highlighting the innovative solutions offered by QUALIA.
Understanding Cleanroom Classifications
The first step in designing a cleanroom is to determine its classification based on the acceptable levels of non-viable and viable particulate contamination. This is often governed by regulatory agencies, client organizations, or company protocols. For instance, Federal Standard 209 sets guidelines for particle counts in "At Rest" and "Operational" modes, ensuring the cleanroom meets the required cleanliness standards.
Facility Design and Parameters
The design of a cleanroom must support the specific processes it will house. Parameters such as temperature and humidity are critical and can be either process-driven or comfort-driven. For example, in bio-pharmaceutical processes, maintaining a consistent temperature and humidity level is essential for the quality and safety of the products. QUALIA’s expertise in cleanroom design ensures these parameters are meticulously considered to meet the end user’s requirements.
Localized Controls and Airflow
Achieving cleanliness can sometimes be managed through localized controls such as clean tents, glove boxes, or isolators. These tools provide unidirectional filtered airflow within a limited area, ensuring high levels of cleanliness. QUALIA’s innovative solutions, like the Air Shower, play a significant role in this aspect. The Air Shower is an enclosed chamber designed to remove surface particles from individuals and objects before they enter the cleanroom, using strategically distributed stainless steel nozzles for comprehensive airflow.
Pressure Differentials and Layout
Maintaining a pressure differential between adjacent areas is vital to prevent contamination. The cleaner area should have a higher pressure, typically with a minimum overpressure of 5 Pa (.02 inches of water column) between clean areas and 12-14 Pa (.05 in. W.C.) between a clean area and an unclean area. The facility layout should facilitate movement of equipment, materials, and personnel while maintaining cleanliness class, pressure differentials, and temperature/humidity conditions. QUALIA’s cleanroom designs often include airlocks and gowning rooms to ensure a positive pressure hierarchy.
Minimizing External Contamination
The location of a cleanroom is also crucial. It should be away from sources of vibration, heavy equipment, and loading docks to prevent particle release and potential damage to filters and ductwork. The outdoor air intake for the cleanroom must be carefully positioned to avoid overloading filters or introducing contaminating gases. QUALIA’s consulting services can help identify and mitigate these risks during the design phase.
Ensuring Sterility with Advanced Technology
QUALIA’s cleanroom solutions are designed to ensure sterility and efficiency. The Air Shower, for example, features a durable and safe design with stainless steel frames and double-layered glass doors. It also includes an innovative return air grille system that immediately removes dust particles, enhancing efficiency and comfort. The system is controlled by a microcontroller and Siemens PLC, minimizing operator errors and ensuring smooth operation.
Ease of Maintenance and Operation
Maintenance is a critical aspect of cleanroom design. QUALIA’s Air Shower is designed for simplicity and efficiency in maintenance. Features like flush-mounted panels eliminate hygiene dead angles, and filter replacements can be done without interrupting operations. This ensures the cleanroom remains operational while maintaining its sterility.
In conclusion, designing a cleanroom is a meticulous process that requires careful consideration of various factors, from classification and facility design to localized controls and maintenance. With QUALIA’s innovative solutions, such as the Air Shower and other contamination control tools, you can ensure your cleanroom meets the highest standards of sterility and efficiency. Whether you are in pharmaceuticals, biotechnology, or any other field requiring stringent cleanliness, QUALIA’s expertise is your key to a perfectly designed cleanroom.
Related Contents:
- What is a Cleanroom Model?
- Ensuring Sterility and Safety: A Deep Dive into QUALIA’s ShowerSeries
- Enhancing Facility Safety with Bag In Bag Out (BIBO) Systems: A Comprehensive Overview
- Ensuring Sterility and Safety: The Cutting-Edge Solutions from QUALIA
- Key Features of Qualia’s Bag-in Bag-out Filtration Systems
- Innovative Containment Solutions: Bag-in Bag-out Systems Explained
- Ensuring Sterility with QUALIA’s Air Shower: A Game-Changer in Cleanroom Technology
- How Bag In Bag Out (BIBO) Systems Ensure Safety in Contaminant Removal
- Bag In Bag Out Filters: The Ultimate Guide to Safe and Efficient Filter Replacement

