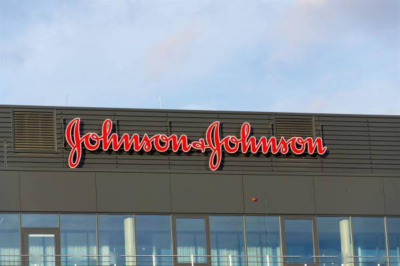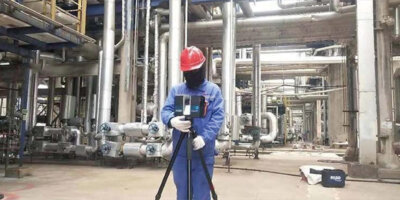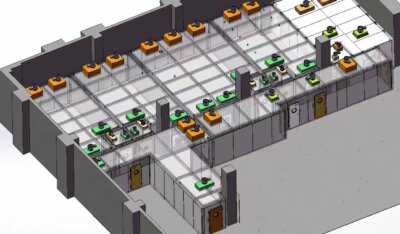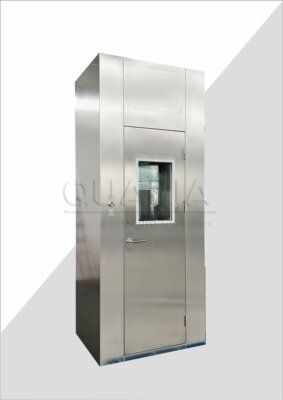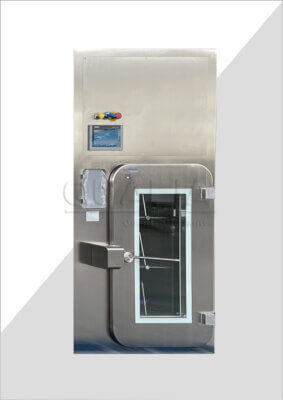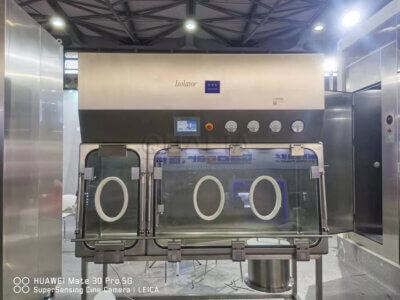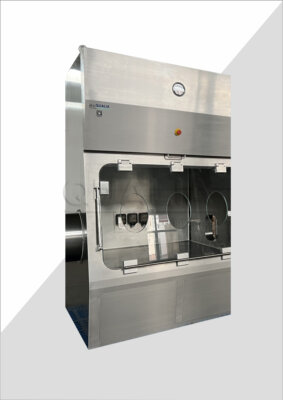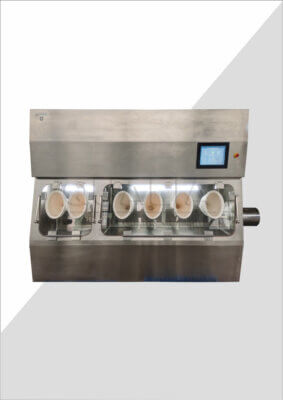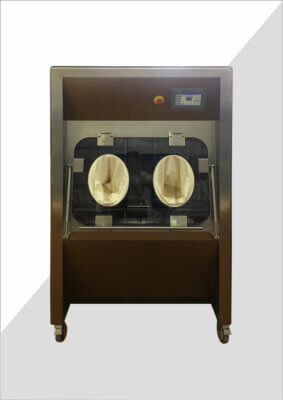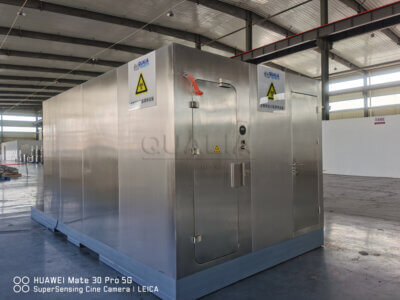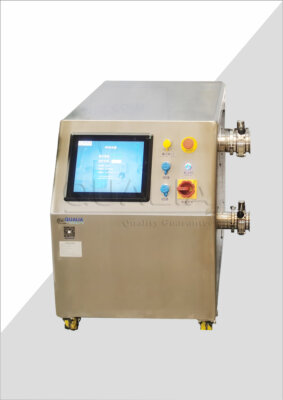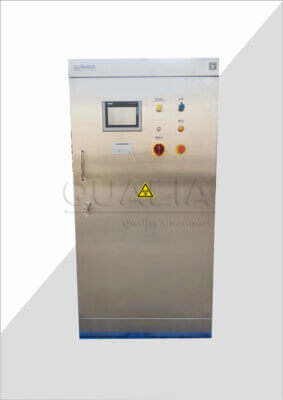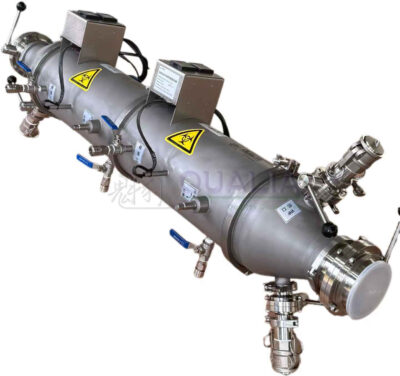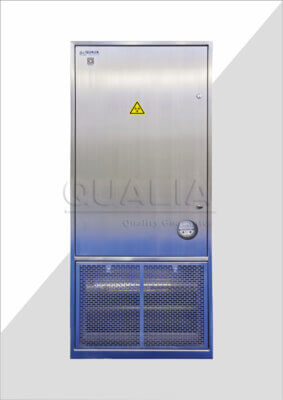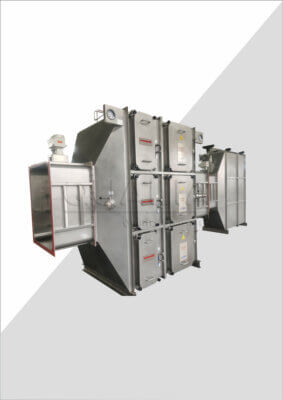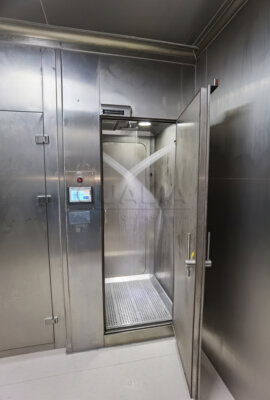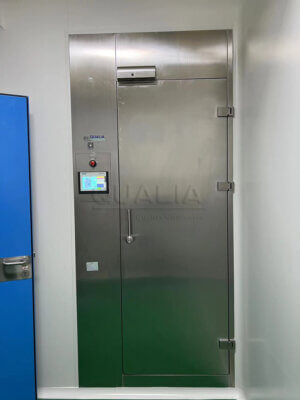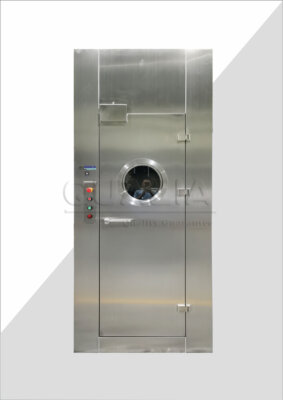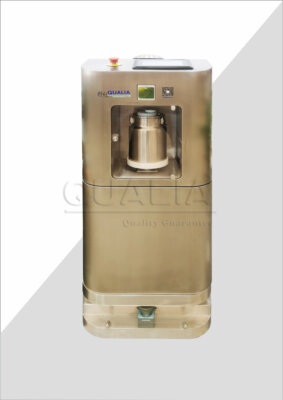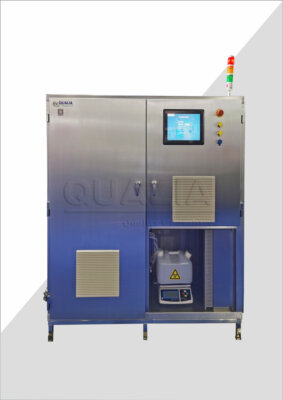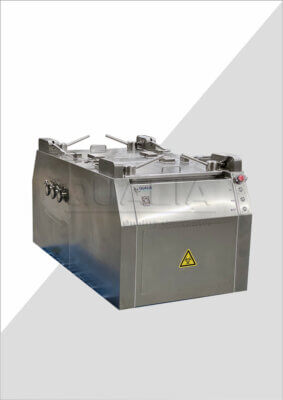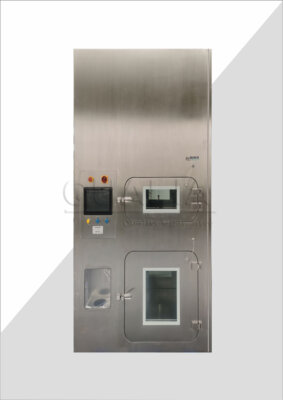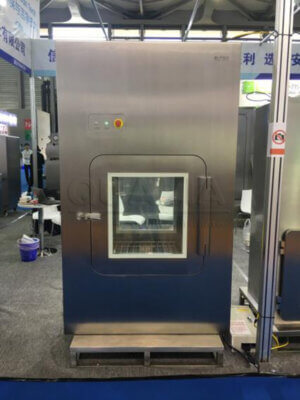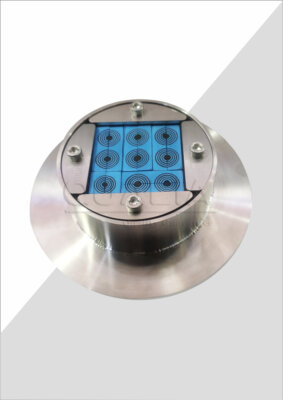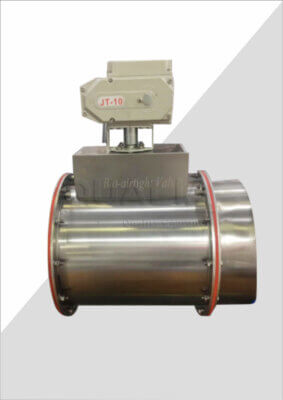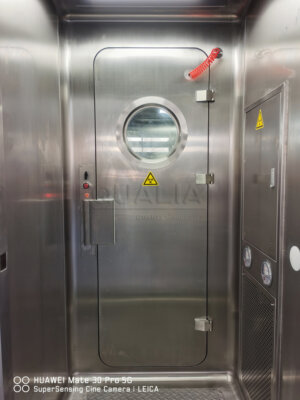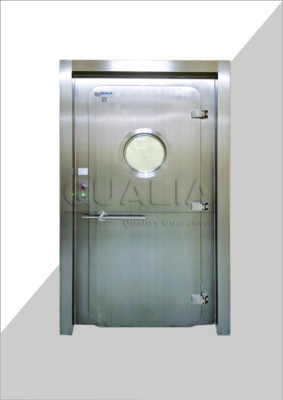فهم الدور الحاسم لأنظمة مخمدات العزل في المستشفيات
تطور مفهوم العزل في أماكن الرعاية الصحية بشكل كبير خلال القرن الماضي. فما بدأ كتدابير حجر صحي أساسية تحول إلى أنظمة هندسية متطورة تتحكم بدقة في تدفق الهواء لحماية المرضى والعاملين في مجال الرعاية الصحية والمجتمع ككل من مسببات الأمراض الخطيرة. في قلب هذه الأنظمة يكمن مكوّن لا يراه الكثير من الناس ولكن وظيفته حيوية للغاية: مخمدات العزل.
خلال مشروع تجديد مستشفى حديث في بوسطن، شهدت عن كثب كيف أصبحت هذه المكونات الميكانيكية التي تبدو بسيطة حجر الزاوية في استراتيجية مكافحة العدوى في المنشأة. وقد شرح لي كبير المهندسين شيئًا وجدته منذ ذلك الحين صحيحًا عالميًا: "يمكنك الحصول على أكثر أنظمة التدفئة والتهوية وتكييف الهواء تقدمًا في العالم، ولكن بدون مخمدات العزل المصممة بشكل صحيح، قد تترك النوافذ مفتوحة أثناء الجائحة."
تعمل أنظمة مخمّدات العزل بالمستشفيات كحواجز حرجة تنظم تدفق الهواء بين المساحات ذات مخاطر التلوث المختلفة. على عكس مخمدات التدفئة والتهوية وتكييف الهواء القياسية، تم تصميم هذه المكونات المتخصصة لتلبية معايير التسرب الصارمة، وتعمل بشكل موثوق في ظل فروق الضغط القصوى، وتتكامل بسلاسة مع أنظمة التشغيل الآلي للمباني للمراقبة والتحكم في الوقت الفعلي. الفرق كبير - تسمح المخمدات التجارية القياسية عادةً بمعدلات تسرب تتراوح بين 10 و20 قدمًا مكعبًا في الدقيقة (CFM)، بينما مخمدات العزل من فئة المستشفيات من الشركات المصنعة عالية الجودة مثل كواليا يمكن أن يحقق تسربًا قريبًا من الصفر، وغالبًا ما يكون أقل من 1 CFM.
قد تكون عواقب الفشل وخيمة. وجدت دراسة نُشرت في عام 2019 في مجلة عدوى المستشفيات أن أنظمة العزل غير الملائمة ساهمت في زيادة العدوى المكتسبة في المستشفيات خلال تفشي المرض بنسبة 731 تيرابايت إلى 7 تيرابايت. تؤكد هذه الإحصائية على سبب استثمار مرافق الرعاية الصحية بشكل كبير في هذه الأنظمة المتخصصة، فتكلفة التنفيذ تفوق بكثير التكاليف البشرية والمالية المحتملة للتلوث التبادلي.
مع تطور تصميم المستشفيات لمواجهة التهديدات المعدية الناشئة وتغير المشهد التنظيمي، تستمر تكنولوجيا مخمدات العزل في التقدم. تشتمل الأنظمة الحديثة الآن على مواد مضادة للميكروبات، وقدرات التشخيص الذاتي، والتكامل مع استراتيجيات إدارة تدفق الهواء على مستوى المبنى. تعكس هذه الابتكارات حقيقة أساسية حول البنية التحتية للرعاية الصحية: غالباً ما تكون الأنظمة غير المرئية أكثر أهمية.
تشريح نظام مخمدات العزل الفعال
عند فحص مخمدات العزل الخاصة بالمستشفيات، هناك العديد من المكونات الرئيسية التي تميزها عن معدات التدفئة والتهوية وتكييف الهواء القياسية. وتشمل العناصر الأكثر أهمية مجموعة الشفرات وبنية الإطار وآليات العزل وأنظمة المشغل - وجميعها مصممة للحفاظ على سلامتها في ظل الظروف الصعبة.
ربما يمثل تصميم الشفرة أهم تحدٍ هندسي. فعلى عكس المخمدات التقليدية, مخمدات عزل السلامة البيولوجية تستخدم تكوينات متخصصة لتحقيق موانع تسرب شبه محكم. وعادةً ما يستخدم المصنعون إما ترتيبات الشفرات المتقابلة أو المتوازية ذات الشفرات المتوازية ولكل منها مزايا مميزة. توفر التصاميم ذات الشفرات المتقابلة تحكمًا فائقًا في التعديل، بينما توفر التكوينات المتوازية غالبًا ختمًا أفضل عند الإغلاق الكامل. كما أن اختيار المواد مهم بنفس القدر - الألومنيوم المستخدم في صناعة الطائرات أو الفولاذ المقاوم للصدأ أو المواد المركبة شائع، ويعتمد الاختيار على العوامل البيئية مثل الرطوبة والتعرض للمواد الكيميائية وتقلب درجات الحرارة.
يمثل بناء الإطار عنصراً حاسماً آخر في التصميم. تخلق الواجهة بين إطار المخمّد ومجموعات مجاري الهواء أو الجدران المحيطة به نقطة ضعف محتملة للتسرب. وتستخدم مخمدات العزل المتقدمة تقنيات متعددة للعزل عند هذه الوصلات - من الحشيات المرنة إلى مركبات السد المتخصصة المصممة خصيصاً لتطبيقات الرعاية الصحية.
خلال استشارة أجريت مؤخرًا في مركز لعلاج الصدمات من المستوى الأول، لاحظت تحديًا فريدًا في التركيب سلط الضوء على هذه الفروق الدقيقة في التصميم. احتاجت المنشأة إلى الحفاظ على ضغط سلبي دقيق في غرف عزل السل مع ضمان الموثوقية المطلقة للنظام أثناء تقلبات الطاقة في نفس الوقت. وقد تضمن الحل نظام مشغل زائد عن الحاجة مع بطارية احتياطية وموقع آمن من التعطل. وكما أشار مهندس المنشأة: "في مجال الرعاية الصحية، لا تعتبر موثوقية 99.9% جيدة بما فيه الكفاية عند التعامل مع مسببات الأمراض المحمولة جواً."
تعكس المواصفات الفنية لمخمدات العزل بالمستشفيات وظيفتها الحرجة:
| المواصفات | المتطلبات النموذجية | مخمدات السلامة البيولوجية QUALIA | الأهمية |
|---|---|---|---|
| تصنيف التسرب | الفئة 1 أ أو أفضل | تتجاوز الفئة 1A (<3 CFM/قدم² عند 1 ″ رطوبة حرارية مربعة) | يمنع التلوث المتبادل بين المساحات |
| تصنيف الضغط | 4-8 ″ 4-8 ″ بالوزن الزائد | حتى 12 ″ ضغط ثابت حتى 12 درجة مئوية | يحافظ على السلامة أثناء فروق الضغط القصوى |
| نوع المشغل | كهربائي أو هوائي | بليمو الكهربائية مع تغذية راجعة للموضع | يضمن التحكم والمراقبة الدقيقة |
| المواد | ألومنيوم أو فولاذ مجلفن | تتوفر خيارات الفولاذ المقاوم للصدأ 316L | يتحمل مواد التنظيف الكيميائية والتعقيم الكيميائية |
| نطاق درجة الحرارة | من 0 درجة فهرنهايت إلى 200 درجة فهرنهايت | -40 درجة فهرنهايت إلى 250 درجة فهرنهايت | وظائف في جميع بيئات الغرف الميكانيكية |
| وقت الاستجابة | <أقل من 30 ثانية | <أقل من 15 ثانية شوطاً كاملاً | ضروري للعزل السريع أثناء حالات الطوارئ |
بالنظر إلى ما وراء المكونات الفردية، ربما يمثل تكامل النظام الجانب الأكثر تحدياً في تصميم مخمدات العزل. يجب أن تتواصل هذه الأجهزة بسلاسة مع نظام التشغيل الآلي للمبنى وأنظمة الإنذار بالحريق وأنظمة الطاقة في حالات الطوارئ - وغالباً ما يكون ذلك بتسلسلات منطقية معقدة لسيناريوهات مختلفة مثل الحريق أو فقدان الطاقة أو أحداث التلوث.
اعتبارات التصميم لتطبيقات المستشفيات
عند تصميم أنظمة مخمدات العزل لمرافق الرعاية الصحية، يجب على المهندسين المعماريين والمهندسين المعماريين الموازنة بين الأولويات المتنافسة المتعددة - بدءاً من المتطلبات التنظيمية الصارمة إلى قيود التركيب العملية واعتبارات الأداء خلال دورة الحياة. تبدأ العملية بتقييم شامل للمخاطر يأخذ بعين الاعتبار الوظائف المحددة لكل مساحة داخل النظام البيئي للمستشفى.
يتبع وضع مخمدات العزل تسلسلًا هرميًا للحماية يعطي الأولوية للفئات السكانية الأكثر عرضة للخطر والإجراءات الأكثر خطورة. تتطلب غرف العمليات، ومناطق المرضى الذين يعانون من نقص المناعة، والمختبرات التي تتعامل مع مسببات الأمراض الخطرة استراتيجيات العزل الأكثر قوة. خلال مشروع حديث في وحدة الأورام في مستشفى للأطفال، قمنا بتنفيذ نهج متعدد المستويات أنشأنا من خلاله حواجز متتالية لتدفق الهواء بين بيئة المستشفى العامة وجناح زراعة نخاع العظم. ويوفر نهج "قشرة البصل" هذا التكرار - إذا تعثر أحد الأنظمة، تبقى الحواجز الثانوية والثالثة سليمة.
يضيف الامتثال التنظيمي طبقة أخرى من التعقيد إلى عملية التصميم. يجب أن تلتزم أنظمة مخمدات العزل بالمستشفيات بشبكة معقدة من المعايير والمبادئ التوجيهية:
- معيار ASHRAE 170: تهوية مرافق الرعاية الصحية
- NFPA 99: كود مرافق الرعاية الصحية
- إرشادات مركز مكافحة الأمراض والوقاية منها (CDC) لمكافحة العدوى البيئية في مرافق الرعاية الصحية
- إرشادات FGI لتصميم المستشفيات وإنشائها
- قوانين البناء المحلية ومتطلبات إدارة الصحة
تحدد هذه اللوائح معايير الأداء الدنيا - من معدلات تغير الهواء إلى علاقات الضغط بين المساحات. ومع ذلك، فإنها غالباً ما تمثل الحد الأدنى من المعايير بدلاً من أفضل الممارسات. وعادةً ما تتجاوز مرافق الرعاية الصحية ذات التفكير المستقبلي هذه المتطلبات، خاصةً في المناطق عالية الخطورة.
عند تنفيذ هذه الأنظمة عالية الأداء, مخمدات العزل المتخصصة المصممة لبيئات الرعاية الصحية تصبح ضرورية. يجب أن تتكامل هذه المكونات مع العناصر المعمارية مع الحفاظ على السلامة المطلقة. تتطلب الواجهة بين المخمدات والهيكل المحيط بها اهتماماً خاصاً - حتى الثغرات المجهرية يمكن أن تعرض النظام بأكمله للخطر أثناء ارتفاع الضغط.
تمثل كفاءة الطاقة اعتبارًا آخر مهمًا في التصميم. غالبًا ما تعتمد الأساليب التقليدية للعزل على حلول القوة الغاشمة - الحفاظ على فروق الضغط القصوى من خلال التشغيل المستمر للمروحة. تهدر هذه المنهجية طاقة هائلة وتضع ضغطًا على المكونات الميكانيكية. تستخدم الأنظمة الحديثة أدوات تحكم ذكية وتعديل دقيق للمخمدات للحفاظ على الحماية مع تقليل استهلاك الطاقة. لاحظت الدكتورة إيما ثورنتون، وهي مستشارة استدامة في مجال الرعاية الصحية تعاونت معها في مشروع حديث: "كل انخفاض بمقدار 0.1 بوصة في الضغط الساكن عبر حاجز العزل يمكن أن يحقق وفورات في الطاقة بمقدار 15-201 تيرابايت في الساعة دون المساس بالسلامة - إذا كان لديك مخمدات قادرة على الحفاظ على إحكام إغلاقها عند ضغوط أقل."
تمتد الآثار المعمارية لأنظمة العزل إلى ما وراء الغرفة الميكانيكية. يجب أن تستوعب ارتفاعات السقف مجاري الهواء مع إمكانية وصول مناسبة للصيانة. قد تتطلب تركيبات الجدران تعزيزات لدعم وزن المخمدات واستيعاب القوى التي تفرضها فروق الضغط. يجب تنسيق تجميعات الأبواب، وهي عنصر حاسم آخر في استراتيجيات العزل، مع عمليات المخمدات لمنع الأبواب التي يستحيل فتحها أو حالات الصفع الخطيرة عند تغير علاقات الضغط.
مبادئ إدارة تدفق الهواء في بيئات المستشفيات
يشكل فهم ديناميكيات تدفق الهواء أساس استراتيجيات العزل الفعالة. في بيئات الرعاية الصحية، عادةً ما نصنف المساحات في بيئات الرعاية الصحية إلى ضغط موجب (تدفق الهواء إلى الخارج) أو ضغط سالب (تدفق الهواء إلى الداخل) أو محايد. هذا المفهوم الذي يبدو بسيطًا يصبح معقدًا بشكل ملحوظ في التطبيق، خاصة عند النظر في سيناريوهات متنوعة من العمليات العادية إلى ظروف الطوارئ.
تعمل غرف الضغط السلبي على احتواء الملوثات المحمولة جواً، مما يجعلها ضرورية للمرضى المصابين بأمراض معدية مؤكدة أو مشتبه في نقلها بالهواء مثل السل أو الحصبة أو بعض مسببات الأمراض الوبائية. وعلى العكس من ذلك، فإن بيئات الضغط الإيجابي تحمي المرضى المعرضين للخطر من الملوثات الخارجية - الأفراد الذين يعانون من نقص المناعة أو المرضى الذين يخضعون للجراحة أو أولئك الذين يخضعون للعزل الوقائي.
تعتمد الميكانيكا الكامنة وراء علاقات الضغط هذه بشكل كامل على فروق تدفق الهواء التي يتم التحكم فيها بدقة. المعادلة واضحة ومباشرة من الناحية النظرية:
| نوع الغرفة | توريد CFM | العادم/العودة CFM العادم/العودة | علاقة الضغط | التطبيقات النموذجية |
|---|---|---|---|---|
| الضغط السلبي | X CFM | X + 10-15% CFM | يتدفق الهواء من الممرات | عزل العدوى المنقولة بالهواء، وأجنحة تنظير القصبات، وغرف التشريح |
| الضغط الإيجابي | X CFM | س - 10-15% cfm 10-151T cfm | يتدفق الهواء إلى المساحات المجاورة | غرف العمليات وغرف البيئة الوقائية وغرف البيئة الوقائية وغرف تنظيف الصيدليات |
| محايد | X CFM | X CFM | لا يوجد اتجاه سائد للتدفق | غرف المرضى العادية والمكاتب والأماكن العامة |
خلال مشروع تجديد مستشفى مليء بالتحديات بشكل خاص في العام الماضي، اكتشفنا أن الحسابات النظرية لم تتطابق مع الأداء في العالم الحقيقي. على الرغم من تحديد فروق CFM الصحيحة، لم نتمكن من الحفاظ على الضغط السلبي المطلوب في جناح العزل. ما هو السبب؟ التسرب المجهري من خلال مخمدات الدرجة التجارية القياسية التي تم استبدالها أثناء البناء. تضمن الحل التعديل التحديثي باستخدام مخمدات عزل عالية الأداء مصنفة خصيصاً لتطبيقات الاحتواء الحيوي. كان الفرق فوريًا ومثيرًا - فقد استقرت علاقات الضغط، وأكد اختبار التحقق الامتثال لإرشادات مركز السيطرة على الأمراض والوقاية منها.
تمثل معدلات تغيير الهواء معلمة مهمة أخرى في تصميم العزل. تشير هذه المعدلات إلى عدد المرات التي يتم فيها استبدال كامل حجم الهواء داخل الفراغ، وعادةً ما يتم التعبير عنها بتغيرات الهواء في الساعة (ACH). تختلف الإرشادات حسب نوع المساحة:
- غرف عزل العدوى المنقولة بالهواء: 12 غرفة عزل للعدوى المنقولة بالهواء (الحد الأدنى)
- غرف العمليات: 20-25 ACH 20-25
- غرف البيئة الواقية: 12 ساعة، سعة 12 هكتار (كحد أدنى)
- غرف المرضى القياسية: 4-6 سعة استيعابية قياسية للمرضى
يتطلب تحقيق هذه المعدلات مع الحفاظ على علاقات ضغط دقيقة تحكمًا استثنائيًا في المخمدات. يجب أن يستجيب النظام بشكل ديناميكي للظروف المتغيرة - فتح الأبواب أو تحميل المرشحات أو تأثيرات الرياح على غلاف المبنى - مع الحفاظ على سلامة العزل المطلق.
تقدم اختبارات التصور أدلة دامغة على أنماط تدفق الهواء وفعالية العزل. باستخدام مولدات الدخان أو أجهزة تتبع الجسيمات، يمكن للمهندسين مراقبة حركة الهواء عبر المداخل وحول المعدات وبالقرب من أسرّة المرضى. أثناء بدء تشغيل وحدة عزل جديدة، شهدت اختباراً للدخان كشف عن أنماط تدفق هواء غير متوقعة ناجمة عن التقسيم الطبقي الحراري. على الرغم من أن المخمدات تعمل بشكل صحيح، إلا أن جيوب الهواء الدافئ خلقت تيارات هواء دقيقة من المحتمل أن تضر بالعزل. تضمن الحل تعديل وضع الناشر واستكماله بإشعاع الأشعة فوق البنفسجية المبيدة للجراثيم - وهو تذكير بأن استراتيجية العزل تتجاوز مجرد اختيار المخمدات.
أفضل ممارسات التثبيت لتحقيق أقصى قدر من الفعالية
غالبًا ما تحدد الفجوة بين النظام المصمم جيدًا على الورق والتركيب الفعال في الميدان ما إذا كان نظام العزل في المستشفى ناجحًا أو فاشلاً. تؤثر جودة التركيب بشكل مباشر على معدلات التسرب والموثوقية التشغيلية وإمكانية الوصول إلى الصيانة - وجميعها عوامل حاسمة في تطبيقات الرعاية الصحية.
يمثل التنسيق بين المهن أحد أكبر التحديات أثناء التركيب. حيث تتفاعل مخمدات العزل مع العديد من أنظمة المباني - الدعامات الهيكلية وأنابيب مجاري الهواء، ومواد وقف الحريق، وأجهزة التحكم الكهربائية، والأنظمة الهوائية. خلال عملية تركيب حديثة في مركز طبي جامعي، قمنا بتنفيذ عملية تنسيق ما قبل التركيب جمعت جميع المهن معًا قبل تركيب المخمد الأول. حدد هذا النهج التعارضات المحتملة مع العناصر الهيكلية والمرافق المجاورة التي كان من الممكن أن يكون حلها مكلفاً بعد التركيب.
تؤثر تقنيات التركيب السليمة وتقنيات منع التسرب بشكل كبير على أداء النظام. على عكس مخمدات HVAC القياسية، تتطلب مكونات العزل تركيبًا شديد الصلابة بشكل غير عادي لمنع الانثناء تحت فروق الضغط. لقد لاحظت عمليات تركيب حيث فشلت المخمدات المحددة بشكل صحيح في الأداء لأن أقواس التركيب انثنت تحت الضغط، مما أدى إلى خلق فجوات دقيقة أضعفت النظام بأكمله. تضمن الحل تركيبات تركيب معززة مع دعامات قطرية - وهي تفاصيل تبدو ثانوية مع آثار كبيرة على سلامة النظام.
يمثل الوصول للصيانة والاختبار اعتبارًا آخر للتركيب. يحتاج الطاقم الفني بالمستشفى إلى وصول واضح إلى مكونات المخمدات والمشغلات ووصلات التحكم. أثناء مراجعة تصميم منشأة احتواء حيوي حديثة، قدم مدير الصيانة رؤية لا تقدر بثمن: "إذا لم نتمكن من الوصول إليها، فلن نتمكن من إصلاحها - وإذا لم نتمكن من إصلاحها بسرعة أثناء الطوارئ، فإن الناس في خطر." وقد دفع هذا الأمر إلى إعادة تصميم العديد من تركيبات السقف لتضمين لوحات وصول موضوعة خصيصًا لصيانة المخمدات.
ربما يمثل تكامل التحكم أكثر جوانب التركيب تعقيدًا من الناحية التقنية. تستخدم مخمدات العزل الحديثة أنظمة تحكم متطورة يجب أن تتفاعل مع نظام التشغيل الآلي للمبنى. أثناء التشغيل التجريبي، يجب على المهندسين التحقق من إرسال الإشارات واستقبالها بشكل صحيح في جميع سيناريوهات التشغيل. تتضمن قائمة التحقق الجزئية ما يلي:
- تحديد موضع التشغيل العادي والتشكيل
- تشغيل وضع الطوارئ (فقدان الطاقة، إنذار الحريق، إلخ.)
- استجابة وضع الفشل (تعطل المشغل، فقدان إشارة التحكم)
- بروتوكولات الإخطار بالإنذارات والاستجابة لها
- قدرات المراقبة عن بُعد
يصبح تسلسل العمليات أمرًا بالغ الأهمية بشكل خاص في أماكن الرعاية الصحية حيث قد تحدث سيناريوهات طوارئ متعددة في وقت واحد - حالات الحريق أو فقدان الطاقة أو خروقات الاحتواء. يجب أن تضع برمجة التحكم تسلسل هرمي واضح لهذه المتطلبات المتنافسة.
يشكل الاختبار والاعتماد مرحلة التثبيت النهائية لـ أنظمة مخمدات العزل في المستشفيات. يتضمن التحقق عادةً ما يلي:
- الفحص البصري لجميع المكونات والتوصيلات
- اختبار التسرب عند فروق الضغط المحددة
- قياس تدفق الهواء والموازنة
- الاختبار الوظيفي لنظام التحكم
- محاكاة نمط الفشل والتحقق من الاستجابة
- توثيق جميع نتائج الاختبارات للامتثال التنظيمي
لا يمكن المبالغة في أهمية الاختبار الشامل. أثناء بدء التشغيل التجريبي لتوسعة مستشفى كبير، حددنا مخمدًا كان اختباره أقل بكثير من مواصفات التسرب. وكشف التحقيق عن وجود عيب تصنيعي دقيق في ختم الشفرة - غير مرئي للعين المجردة ولكن يمكن اكتشافه من خلال الاختبار الكمي. كان من الممكن أن يؤدي هذا المكون الوحيد إلى تعريض مجموعة العزل بأكملها للخطر لو لم يتم تحديده أثناء التحقق.
بروتوكولات الصيانة للأداء طويل الأجل
حتى أنظمة العزل المصممة والمثبتة بشكل مثالي ستفشل دون بروتوكولات صيانة صارمة. يواجه مديرو مرافق المستشفيات المهمة الصعبة المتمثلة في صيانة هذه الأنظمة الحرجة مع تقليل تعطيل أنشطة رعاية المرضى إلى الحد الأدنى.
عادةً ما تتبع جداول الصيانة الوقائية لمخمدات العزل نهجًا متدرجًا:
| نوع الفحص | التردد | المهام المنجزة | المستندات المطلوبة |
|---|---|---|---|
| الفحص البصري | شهرياً | تحقق من وجود تلف خارجي، ضوضاء غير عادية، وضع المؤشر المناسب | السجل الرقمي مع طوابع التاريخ/الوقت |
| الفحص التشغيلي | ربع سنوي | التحقق من النطاق الكامل للحركة، والاستجابة لإشارات التحكم، والوضع المناسب | نموذج التحقق من الأداء مع المقارنة بالقيم الأساسية |
| الاختبار الشامل | سنوياً | اختبار وظيفي كامل، واختبار التسرب عند ضغط التصميم، والتحقق من نظام التحكم | تقرير اختبار رسمي مع شهادة من فني مؤهل، يتم الاحتفاظ به للأغراض التنظيمية |
| اختبار سيناريو الفشل | سنوياً أو بعد التعديلات | محاكاة فقدان الطاقة، وفشل نظام التحكم، وظروف الطوارئ | نموذج التحقق من الاستجابة للطوارئ مع تسجيل أوقات الاستجابة الفعلية |
يجب تصميم هذه الجداول الزمنية وفقًا للمتطلبات المحددة لكل منشأة بناءً على تقييم المخاطر والمتطلبات التنظيمية والأنماط التشغيلية. تتطلب المناطق عالية الخطورة مثل وحدات الاحتواء البيولوجي أو أجنحة التشغيل عادةً تحققًا أكثر تواترًا.
عملت مؤخراً مع مستشفى طبقت نهجاً مبتكراً لإدارة الصيانة. فقد قاموا بتركيب رموز QR على بلاط السقف بالقرب من كل مخمدات العزل، مما سمح لموظفي الصيانة بالوصول الفوري إلى وثائق التركيب وسجل الصيانة وإجراءات الاختبار عبر الأجهزة اللوحية. أدى هذا الابتكار البسيط إلى تحسين الامتثال لبروتوكولات الصيانة بشكل كبير وتقليل وقت الاستجابة أثناء استكشاف الأخطاء وإصلاحها.
تشمل مشكلات الصيانة الشائعة في مخمدات العزل ما يلي:
- انحراف المشغل أو تعطله
- تباين إشارات التحكم
- الربط الميكانيكي أو الحركة المقيدة
- تلف مانع التسرب
- تسرب توصيلات مجاري الهواء
- أعطال في اتصالات نظام التحكم
تظهر كل مشكلة من هذه المشكلات بشكل مختلف ولكنها تشترك في تهديد مشترك - سلامة العزل المعرضة للخطر. خلال تقييم حديث لمنشأة رعاية صحية، واجهت غرفة عزل حافظت على علاقات ضغط مناسبة لسنوات على الرغم من وجود مخمد مع تدهور كبير في شفرات العزل. كشفت التحقيقات الإضافية أن النظام كان يعوض ذلك من خلال زيادة معدلات تدفق العادم بشكل كبير - مما يحافظ على السلامة ولكنه يهدر طاقة كبيرة. كانت المنشأة تدفع دون علمها الآلاف من تكاليف الطاقة الزائدة بدلاً من استبدال مكون مانع تسرب بسيط.
تعمل التقنيات الناشئة على تغيير مناهج الصيانة لأنظمة العزل الحرجة. المتقدمة مخمدات عزل السلامة البيولوجية تتضمن الآن قدرات التشخيص الذاتي التي تراقب الأداء في الوقت الفعلي. يمكن لهذه الأنظمة اكتشاف التغييرات الطفيفة في متطلبات عزم الدوران أو دقة الموضع أو وقت الاستجابة، وغالبًا ما تحدد الأعطال المحتملة قبل حدوثها. وصف مدير الصيانة في أحد المستشفيات البحثية الرائدة هذه القدرة بأنها "تحويلية" لعملياتهم: "لقد انتقلنا من الصيانة التفاعلية إلى الصيانة التنبؤية، وهو أمر ضروري عندما تتعامل مع أنظمة لا يمكن أن تتعطل ببساطة."
يظل التوثيق حجر الزاوية في برامج الصيانة الفعالة. تطلب الوكالات التنظيمية بشكل متزايد أدلة يمكن التحقق منها على الأداء المستمر للنظام. وبعيداً عن الامتثال، توفر هذه الوثائق بيانات لا تقدر بثمن عن الاتجاهات التي يمكن أن تحدد التدهور الدقيق في الأداء قبل أن يصبح حرجاً. تحتفظ البرامج الأكثر فاعلية بسجلات رقمية تتعقب مؤشرات الأداء الرئيسية بمرور الوقت، مما يسمح لمديري المرافق باتخاذ قرارات قائمة على البيانات بشأن ترقيات النظام أو استبدال المكونات.
دروس من الميدان: دراسات حالة وتطبيقات
إن المبادئ النظرية وراء تصميم مخمدات العزل تنبض بالحياة من خلال التطبيقات الواقعية. خلال مسيرتي المهنية في العمل مع منشآت الرعاية الصحية في جميع أنحاء البلاد، شهدت نجاحات ملحوظة وإخفاقات مفيدة تقدم دروساً قيمة للتطبيقات المستقبلية.
ومن الحالات الملفتة للنظر على وجه الخصوص حالة مستشفى إقليمي كبير خضع لعملية تجديد كبيرة لإنشاء وحدة عزل بيولوجي مخصصة خلال تفشي مرض معدٍ مؤخراً. واجهت المنشأة جدولاً زمنياً شبه مستحيل - تحويل غرف المرضى القياسية إلى غرف عزل ذات ضغط سلبي في أقل من 30 يوماً. اختار الفريق الهندسي نهجًا معياريًا باستخدام مكونات العزل الجاهزة، بما في ذلك مخمدات عالية الأداء مصممة خصيصًا للنشر السريع.
كانت النتائج مبهرة ولكنها لم تخلو من التحديات. فقد كشفت الاختبارات الأولية عن علاقات ضغط غير متناسقة ناجمة عن تفاعلات غير متوقعة بين مخمدات العزل الجديدة ونظام التشغيل الآلي للمبنى الحالي. تطلبت تسلسلات التحكم إعادة برمجة كبيرة لاستيعاب خصائص الاستجابة السريعة للمخمدات الجديدة. وكما لاحظ مهندس المشروع: "كان أداء المخمدات معزولاً بشكل لا تشوبه شائبة، ولكن ثبت أن تكامل الأنظمة أكثر تعقيدًا مما كان متوقعًا." تسلط هذه التجربة الضوء على حقيقة أساسية: يجب تقييم مكونات العزل في سياق نظام المبنى بأكمله.
تأتي دراسة حالة أخرى كاشفة من مستشفى متخصص للأطفال نفذ استراتيجية عزل متدرجة لوحدة زراعة النخاع العظمي. أنشأ التصميم ثلاث مناطق ضغط متميزة:
- بيئة الضغط الإيجابي للمريض لحماية المرضى الذين يعانون من نقص المناعة
- منطقة انتقالية ذات ضغط محايد لإعداد الموظفين
- غرفة أمامية سالبة قليلاً لمنع دخول ملوثات الممرات
تطلب هذا الترتيب المعقد تنسيقًا استثنائيًا بين المخمدات المتعددة وعمليات الأبواب. نفذت المنشأة مخمدات عزل متخصصة ذات معدلات تسرب منخفضة للغاية وخصائص استجابة سريعة. نجح النظام في الحفاظ على جميع علاقات الضغط حتى خلال فترات الازدحام الشديد - وهو إنجاز كبير بالنظر إلى تواتر دخول وخروج الموظفين.
كانت الحالة الأكثر دراماتيكية التي واجهتها تتعلق بمستشفى حضري كبير تعرض لفشل كامل في نظام العزل أثناء انقطاع التيار الكهربائي. على الرغم من وجود مولد احتياطي للطوارئ، إلا أن أحد مكونات التحكم الحرجة كان يفتقر إلى توصيل طاقة الطوارئ بشكل صحيح، مما تسبب في تحول جميع مخمدات العزل إلى وضع الإغلاق. أدى ذلك إلى اختلالات ضغط خطيرة في جميع أنحاء المنشأة. دفع هذا الحدث إلى إجراء مراجعة شاملة لأنماط الفشل وبروتوكولات الاستجابة للطوارئ.
طبقت المستشفى نظاماً معدلاً مزوداً بمخمدات قوية ميكانيكياً تتميز بقدرات تجاوز يدوية وموضع آمن من الأعطال يحافظ على الحد الأدنى من مستويات الحماية حتى بدون طاقة. تضمن النظام المعاد تصميمه وصلات طاقة طوارئ مخصصة لجميع المكونات الحرجة ونفذ بروتوكول استجابة متدرجة لسيناريوهات الفشل المختلفة.
توفر بيانات الأداء الفني من هذه التطبيقات رؤى قيمة:
| نوع المنشأة | التطبيق | نوع المثبط | مقاييس الأداء الرئيسية | النتائج |
|---|---|---|---|---|
| مركز الصدمات من المستوى 1 | غرف العزل بقسم الطوارئ | سلسلة QUALIA للسلامة الحيوية مع مشغلات زائدة عن الحاجة | الحفاظ على الضغط السالب 99.97% من وقت التشغيل؛ زمن الاستجابة أقل من 8 ثوانٍ | عدم وجود حالات موثقة للتلوث التبادلي خلال أحداث تفشي المرض |
| مستشفى الأبحاث | مختبر الأمراض المعدية | مخمدات عزل منخفضة التسرب مخصصة من الفولاذ المقاوم للصدأ | معدل التسرب أقل من 0.5 CFM عند 8 ″ ث ؛ أداء مستدام بعد 1,500 دورة تشغيلية | اجتياز جميع بروتوكولات التحقق من مركز مكافحة الأمراض والوقاية منها (CDC) للحصول على شهادة BSL-3 |
| تجديد المستشفى المجتمعي | جناح العزل العام | استبدال المخمدات التجارية القياسية (غير الملائمة) بنماذج خاصة بالرعاية الصحية | معدل الفشل الأولي: 62% من اختبارات الضغط؛ بعد الاستبدال: الامتثال 100% | تم الحصول على الموافقة التنظيمية بعد الترقية؛ 44% انخفاض في استخدام طاقة التدفئة والتهوية وتكييف الهواء |
تؤكد هذه الأمثلة الواقعية على نقطة بالغة الأهمية: إن اختيار مخمدات العزل المناسبة له تأثيرات متتالية في جميع أنحاء بيئة الرعاية الصحية بأكملها - مما يؤثر على كل شيء بدءًا من سلامة المرضى إلى التكاليف التشغيلية والامتثال التنظيمي.
الاتجاهات المستقبلية في تكنولوجيا العزل
لا يزال مجال أنظمة العزل في المستشفيات يتطور بسرعة، مدفوعاً بالتهديدات المعدية الناشئة والابتكارات التكنولوجية وتغير المشهد التنظيمي. هناك العديد من الاتجاهات الرئيسية التي تعيد تشكيل الطريقة التي نتعامل بها مع تصميم وتنفيذ هذه الأنظمة الحيوية.
ربما يمثل تكامل المباني الذكية أكثر التطورات التحويلية. تشتمل مخمدات العزل الحديثة بشكل متزايد على اتصال إنترنت الأشياء (إنترنت الأشياء) الذي يسمح بقدرات مراقبة غير مسبوقة. يمكن لأجهزة الاستشعار المتقدمة اكتشاف التغيرات المجهرية في فرق الضغط أو أنماط تدفق الهواء أو حتى تكوين الهواء - مما يوفر إنذارًا مبكرًا بتدهور النظام أو أحداث التلوث.
خلال مؤتمر تصميم الرعاية الصحية الذي عُقد مؤخرًا، قدم الدكتور مايكل تشين، وهو باحث رائد في البنية التحتية للرعاية الصحية، بيانات مقنعة حول هذه الأنظمة المتكاملة: "لن تحافظ غرفة العزل المستقبلية على علاقات الضغط فحسب، بل ستعمل على اكتشاف مسببات الأمراض بشكل فعال، وتعديل معايير التهوية استجابةً لأنماط الإشغال، والتنبؤ باحتياجات الصيانة قبل حدوث الأعطال." وتتطلب هذه الرؤية أنظمة مخمدات متطورة للغاية تعمل كعقد لجمع البيانات ضمن شبكة أكبر.
تدفع اعتبارات الاستدامة أيضًا إلى الابتكار في تصميم نظام العزل. فغالباً ما تستهلك الأساليب التقليدية للعزل طاقة هائلة، حيث تحافظ على فروق الضغط القصوى بشكل مستمر بغض النظر عن الإشغال أو مستوى الخطر. تطبق الأساليب الأحدث استراتيجيات تكيفية تقوم بتعديل معلمات العزل بناءً على ظروف الوقت الحقيقي مع الحفاظ على الحد الأدنى من عتبات السلامة. وتتطلب هذه الأنظمة مخمدات سريعة الاستجابة بشكل استثنائي قادرة على التعديل الدقيق بدلاً من مجرد فتح/إغلاق الموضع.
ينطوي أحد التطورات الواعدة بشكل خاص على دمج الأشعة فوق البنفسجية المبيدة للجراثيم (UVGI) مع أنظمة مخمدات العزل. وتستخدم هذه الأساليب الهجينة ضوء الأشعة فوق البنفسجية-ج لتحييد مسببات الأمراض في نقاط التسرب المحتملة حول مخمدات العزل - مما يوفر طبقة إضافية من الحماية. وخلال تطبيق تجريبي في مركز طبي جامعي كبير، أظهر هذا النهج انخفاضاً بنسبة 99.971 تيرابايت في مسببات الأمراض القابلة للحياة حتى عندما تعرض المثبط لفوارق ضغط شديدة.
إن التقدم في علوم المواد مهم بنفس القدر في الجيل التالي من مخمدات العزل. حيث تعمل الطلاءات المضادة للميكروبات، والأسطح ذاتية التنظيف، ومواد منع التسرب غير المتحللة على إطالة عمر الخدمة مع تعزيز الحماية. تقدم بعض الشركات المصنعة الآن مخمدات مزودة بموانع تسرب ذات حواف شفرات مشبعة بمركبات مضادة للميكروبات تمنع نمو مسببات الأمراض في أكثر النقاط ضعفاً في النظام.
كما يستمر المشهد التنظيمي في التطور أيضًا، حيث تركز هيئات المعايير بشكل متزايد على التحقق من الأداء بدلاً من المواصفات المحددة. ويشجع هذا التحول على الابتكار مع الحفاظ على معايير السلامة الصارمة. وتؤكد أحدث الإرشادات على المراقبة والتوثيق المستمرين بدلاً من الاختبارات الدورية - مما يؤدي إلى زيادة الطلب على المخمدات ذات قدرات التحقق المتكاملة.
ولعل الأهم من ذلك هو أن جائحة كوفيد-19 قد سرّعت الاهتمام بالبنية التحتية القابلة للتكيف التي يمكنها تعديل قدرات العزل بسرعة استجابة للتهديدات الناشئة. وتبحث المستشفيات بشكل متزايد عن أنظمة يمكنها تحويل غرف المرضى القياسية إلى بيئات الضغط السلبي بسرعة - وهي قدرة تتطلب أنظمة مخمدات متخصصة مصممة للنشر السريع والأداء الموثوق به في ظل ظروف مختلفة.
تعد هذه التقنيات والأساليب الناشئة بتعزيز الحماية مع تحسين الكفاءة التشغيلية في الوقت نفسه، وهو مزيج بالغ الأهمية حيث تواجه مرافق الرعاية الصحية ضغوطاً متزايدة للسيطرة على التكاليف مع تعزيز السلامة في الوقت نفسه. من المرجح أن تجمع التصاميم الأكثر فعالية بين استراتيجيات متعددة، مما يؤدي إلى إنشاء أنظمة حماية متعددة الطبقات تظل فعالة حتى لو تعرضت المكونات الفردية للخطر.
موازنة الأداء والتطبيق العملي والميزانية
ينطوي تطبيق أنظمة مخمدات العزل في المستشفيات حتماً على إجراء مفاضلات معقدة بين مواصفات الأداء المثالية والقيود الواقعية. ومع مواجهة مرافق الرعاية الصحية لضغوط مالية متزايدة، يصبح تحقيق التوازن الصحيح تحديًا متزايدًا.
تختلف الآثار المترتبة على تكلفة تصميم نظام العزل بشكل كبير بناءً على النهج المتبع. قد تتطلب استراتيجية العزل الشامل لمستشفى نموذجي بسعة 200 سرير 30-50 مخمدًا متخصصًا في نقاط التحكم الحرجة، بتكاليف تتراوح بين $250,000 للامتثال الأساسي إلى أكثر من $1 مليون للحلول الحديثة. وتمثل هذه التكاليف الرأسمالية الأولية جزءًا فقط من المعادلة - يجب أن تكون النفقات التشغيلية للطاقة والصيانة والاختبار عاملاً في تحليل تكلفة دورة الحياة.
خلال مناقشات الميزانية لمشروع أحد المستشفيات مؤخراً، قدمت نهجاً متدرجاً يعطي الأولوية للمجالات الحرجة مع تنفيذ حلول أقل تكلفة في البيئات الأقل خطورة. وجهت هذه الاستراتيجية القائمة على المخاطر الموارد إلى المجالات ذات التأثير المحتمل الأكبر على سلامة المرضى. وقد لاقى هذا النهج صدى لدى أصحاب المصلحة السريرية والمالية على حد سواء، الذين أعربوا عن تقديرهم للاعتراف الشفاف بمحدودية الموارد.
أثار مدير الصيانة نقطة ثاقبة بشكل خاص خلال هذه المناقشات: "المثبط الأغلى ثمناً ليس دائماً الخيار الصحيح. نحن بحاجة إلى أنظمة يمكن لموظفينا صيانتها بالفعل بالموارد التي لدينا." وقد شكل هذا المنظور العملي توصياتنا النهائية، التي أكدت على الموثوقية وإمكانية الخدمة إلى جانب مواصفات الأداء البحت.
بالنسبة للمنشآت ذات الموارد المحدودة، يوفر التنفيذ الاستراتيجي مساراً مجدياً للمضي قدماً. فبدلاً من تنفيذ نظام شامل في وقت واحد، تتبنى العديد من المستشفيات نهجاً مرحلياً يعالج المجالات الأكثر خطورة أولاً مع إنشاء أساس للتوسع المستقبلي. تتطلب هذه الاستراتيجية تخطيطًا دقيقًا لضمان توافق المكونات الأولية مع الإضافات اللاحقة.
يتضمن أحد الأساليب المبتكرة التي رأيتها تُنفذ بنجاح مناطق عزل مركزية بدلاً من عزل كل غرفة على حدة. من خلال إنشاء أجنحة أو أقسام مخصصة ذات قدرة عزل جماعية، يمكن للمنشآت تركيز الموارد على عدد أقل من أنظمة العزل ذات الأداء العالي مع الحفاظ على الحماية الفعالة. ويتطلب هذا النهج تخطيطاً دقيقاً لأنماط تدفق المرضى، ولكنه يمكن أن يقلل بشكل كبير من التكاليف الرأسمالية الأولية.
عند تقييم مخمدات العزل من حيث فعالية التكلفة، هناك العديد من المقاييس الرئيسية التي تستحق الدراسة:
- تكلفة الشراء والتركيب الأولية
- استهلاك الطاقة المتوقع بناءً على معدلات التسرب
- متطلبات الصيانة المتوقعة والتكاليف المرتبطة بها
- العمر المتوقع للخدمة في ظل ظروف الرعاية الصحية
- التوافق مع أنظمة المباني الحالية
- القدرة على التكيف مع المتطلبات المتغيرة
أنظمة عالية الأداء مثل مخمدات عزل السلامة البيولوجية المصممة لتطبيقات الرعاية الصحية غالبًا ما تبرر تكلفتها الأولية الأعلى من خلال تقليل استهلاك الطاقة وإطالة عمر الخدمة وانخفاض متطلبات الصيانة. يكشف تحليل شامل لتكاليف دورة الحياة عادةً أن المكونات الممتازة تقدم قيمة أفضل على المدى الطويل على الرغم من ارتفاع النفقات الأولية.
تشترك المشاريع الأكثر نجاحًا التي شاركت فيها في سمة مشتركة - فهي تبدأ بأهداف أداء واضحة ومحددة الأولويات بدلاً من الحلول المحددة مسبقًا. من خلال وضع أهداف واضحة للتحكم في العدوى والمرونة التشغيلية ومتطلبات الصيانة، يمكن لفرق التصميم تقييم الأساليب المختلفة بموضوعية بدلاً من اللجوء إلى الخيار الأقل تكلفة أو الأكثر تطوراً.
وكما لخص أحد الرؤساء التنفيذيين للمستشفيات ذلك بجدارة: "إن سلامة المرضى غير قابلة للتفاوض، ولكن كيفية تحقيقها تنطوي على عدد لا يحصى من القرارات التي توازن بين الموارد والتكنولوجيا والقيود العملية". يجسّد هذا المنظور التحدي الأساسي الذي يواجه مرافق الرعاية الصحية أثناء تطبيقها لهذه الأنظمة الحيوية - أي إيجاد المسار الأمثل الذي يزيد من الحماية إلى أقصى حد ممكن ضمن قيود لا يمكن تجنبها.
في نهاية المطاف، يدرك النهج الأكثر فعالية أن أنظمة مخمدات العزل في المستشفيات تمثل عنصراً واحداً فقط في استراتيجية شاملة لمكافحة العدوى. عند دمجها بشكل مدروس مع البروتوكولات المناسبة وتدريب الموظفين والتقنيات التكميلية، يمكن حتى للأنظمة المتواضعة أن توفر حماية فعالة. لا يكمن المفتاح في السعي إلى تحقيق الكمال بمعزل عن غيره بل في إنشاء دفاعات قوية ومتعددة الطبقات تضمن مجتمعةً سلامة المرضى والموظفين.
الأسئلة المتداولة حول أنظمة مخمدات العزل بالمستشفيات
Q: ما الدور الذي تلعبه أنظمة مخمدات العزل في المستشفيات في الاحتواء الحيوي؟
ج: تلعب أنظمة مخمدات العزل بالمستشفيات دوراً حاسماً في الاحتواء الحيوي من خلال التحكم في تدفق الهواء لمنع انتشار مسببات الأمراض. تحافظ هذه الأنظمة على بيئات آمنة في المناطق عالية الخطورة مثل غرف العزل والمختبرات من خلال ضمان تقليل تسرب الهواء أو القضاء عليه.
Q: كيف تضمن مخمدات العزل بالمستشفى إحكام إغلاق الهواء؟
ج: تضمن مخمدات العزل بالمستشفيات إحكام إغلاق الهواء باستخدام آليات إغلاق محكم الفقاعات التي تمنع تسرب الهواء. ويتحقق ذلك من خلال استخدام مواد مقاومة لإجراءات إزالة التلوث وضمان السلامة الهيكلية تحت ظروف الضغط المختلفة.
Q: هل يمكن تخصيص أنظمة مخمدات العزل في المستشفيات لتطبيقات محددة؟
ج: نعم، يمكن تخصيص أنظمة مخمدات العزل بالمستشفيات لتلبية الاحتياجات الخاصة. المخمدات متوفرة بتصميمات وأحجام مختلفة لتناسب مختلف تكوينات القنوات، مما يضمن استيفاءها لمعايير السلامة البيولوجية اللازمة والحفاظ على ظروف إحكام إغلاق الهواء.
Q: ما الفوائد التي تقدمها أنظمة مخمدات العزل الآلي للمستشفيات؟
ج: توفر أنظمة مخمدات العزل الآلي للمستشفيات العديد من الفوائد، بما في ذلك الدقة المعززة في التحكم في تدفق الهواء والقدرة على التكامل مع أنظمة التشغيل الآلي للمباني من أجل التشغيل الفعال. وهي توفر الإغلاق التلقائي في حالات الطوارئ للحفاظ على الاحتواء، مما يقلل من الاعتماد على التدخل اليدوي.
Q: كيف تدعم أنظمة مخمدات العزل في المستشفيات الامتثال لمعايير السلامة البيولوجية؟
ج: تدعم أنظمة مخمدات العزل بالمستشفيات الامتثال لمعايير السلامة البيولوجية من خلال الحفاظ على ظروف محكمة الإغلاق ومنع تسرب مسببات الأمراض. ويضمن هذا الالتزام تلبية المرافق للمبادئ التوجيهية الصارمة لمكافحة الأمراض المعدية والحفاظ على السلامة البيئية.
الموارد الخارجية
- التحكم في هواء المنشأة - يوفر حلولاً مثل مخمدات العزل الضرورية للحفاظ على ضغط الهواء ومنع التلوث في بيئات المستشفيات.
- التحكم في الهواء EB Air Control - توفر مخمدات مانعة للانبعاثات الفقاعية مصممة خصيصاً للمستشفيات لتنظيم تدفق الهواء وضمان الامتثال للمعايير الصارمة لمكافحة العدوى.
- مجموعة هالتون - متخصصون في حلول التدفئة والتهوية وتكييف الهواء، بما في ذلك مخمدات العزل، والتي يمكن تطبيقها في المستشفيات لإدارة الهواء بكفاءة وأمان.
- كواليا - يناقش أهمية مخمدات العزل للسلامة البيولوجية في الحفاظ على أنظمة الاحتواء وإدارة الهواء ذات الصلة بتطبيقات المستشفيات.
- AWV - يقدم رؤى حول استخدام مخمدات العزل لمنع تسرب تدفق الهواء، والتي يمكن أن تكون ذات قيمة في المستشفيات.
- هواء نظيف - يوفر معلومات عن الحلول الخاصة بمرافق الرعاية الصحية، بما في ذلك أنظمة تنقية الهواء التي قد تتضمن تقنية مخمدات العزل لتحسين السلامة.
المحتويات ذات الصلة:
- ما الذي يسبب انخفاض الضغط في مخمدات السلامة الحيوية؟
- كيفية تركيب مخمد العزل الحيوي الآمن: 7 خطوات
- كيف يتم اعتماد مخمدات العزل الحيوي للسلامة البيولوجية؟
- مخمدات العزل الحيوي ذات الشفرة الواحدة مقابل مخمدات العزل الحيوي ذات الشفرة المزدوجة
- ما هو العمر الافتراضي لمثبط العزل الحيوي للسلامة الحيوية؟
- مخمدات العزل الحيوي للسلامة البيولوجية مقابل مرشحات HEPA: مقارنة
- مخمدات عزل السلامة البيولوجية في المعامل الصيدلانية
- استكشاف أعطال مخمدات العزل الحيوي وإصلاحها: إصلاحات سريعة
- الدليل الشامل لمخمدات العزل الحيوي للسلامة البيولوجية

